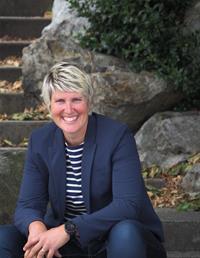2423 Galland Rd Shawnigan, Shawnigan Lake, British Columbia, CA
Address: 2423 Galland Rd, Shawnigan Lake, British Columbia
Summary Report Property
- MKT ID980706
- Building TypeHouse
- Property TypeSingle Family
- StatusBuy
- Added2 weeks ago
- Bedrooms4
- Bathrooms3
- Area2274 sq. ft.
- DirectionNo Data
- Added On07 Jan 2025
Property Overview
Welcome home to the perfect blend of charm, space, and affordability! This property is an ideal find for young families & savvy buyers looking for more room & value without Victoria’s high prices. Set on a tranquil 0.38-acre lot, this cozy gem offers privacy & an opportunity to embrace the joys of a rural lifestyle. Imagine weekend gatherings around the fire pit, kids playing on the dirt track & walks to the nearby park. Inside, this 4-bedroom, 2.5-bath home has been thoughtfully designed w/a layout that welcomes family togetherness & easy entertaining. One garage has been converted to a spacious playroom. The primary is a true oasis feat: a walk-in closet, ensuite, & cozy sitting area—perfect for unwinding. With a bonus room, ample storage, & endless potential, this home has something for everyone. Plus, you're just minutes from the village, the lake, Mill Bay, Westshore, & Duncan, giving you favourable access to all the amenities you need. Make this peaceful retreat yours! (id:51532)
Tags
| Property Summary |
|---|
| Building |
|---|
| Level | Rooms | Dimensions |
|---|---|---|
| Second level | Bonus Room | 15' x 9' |
| Bathroom | 4-Piece | |
| Bedroom | 11' x 10' | |
| Bedroom | 11' x 9' | |
| Bedroom | 11' x 10' | |
| Other | 26' x 3' | |
| Ensuite | 4-Piece | |
| Primary Bedroom | 13' x 18' | |
| Main level | Storage | 5' x 10' |
| Storage | 5' x 5' | |
| Patio | 12' x 8' | |
| Patio | 12' x 9' | |
| Family room | 10' x 19' | |
| Bathroom | 2-Piece | |
| Other | 15' x 3' | |
| Kitchen | 13' x 9' | |
| Dining room | 19' x 11' | |
| Living room | 14' x 15' | |
| Entrance | 8' x 9' |
| Features | |||||
|---|---|---|---|---|---|
| Private setting | None | ||||


































































