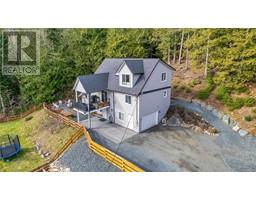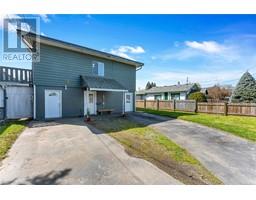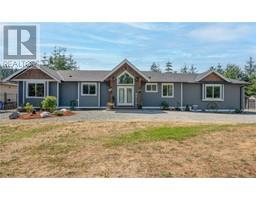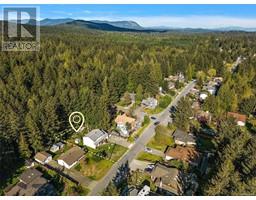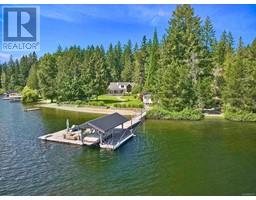2634 Kia Cres Shawnigan, Shawnigan Lake, British Columbia, CA
Address: 2634 Kia Cres, Shawnigan Lake, British Columbia
Summary Report Property
- MKT ID965621
- Building TypeHouse
- Property TypeSingle Family
- StatusBuy
- Added22 weeks ago
- Bedrooms3
- Bathrooms2
- Area2148 sq. ft.
- DirectionNo Data
- Added On19 Jun 2024
Property Overview
Welcome to 2634 Kia Crescent! This well-designed 2148 sq.ft rancher offers 3 bedrooms, 2 bathrooms, and 0.43 acres in one of Shawnigan’s premier neighbourhoods. With a 19’x20’ double garage, tons of RV and/or boat storage on the lower portion of the property and a low-maintenance yard that’s fully fenced, you’ve finally found a property with enough space for all your toys! As you walk inside, you’ll love the open-concept great room with superb lighting provided by the large windows and skylights. The primary bedroom offers a full 4-piece ensuite and double walk-in closets. Upstairs you’ll find the huge loft with additional storage space with endless possibilities such as an area for the grandchildren. Keep cool in the summer with the newer heat pump/AC unit. A perfect location in between both Duncan and Victoria, the lot backs onto quiet hiking trails within walking distance to the lake and small-town amenities. Book your showing soon because this gem won’t last long! (id:51532)
Tags
| Property Summary |
|---|
| Building |
|---|
| Land |
|---|
| Level | Rooms | Dimensions |
|---|---|---|
| Second level | Loft | 14'11 x 26'2 |
| Main level | Bedroom | 10'9 x 10'7 |
| Bedroom | 10'5 x 10'11 | |
| Laundry room | 11'3 x 5'7 | |
| Ensuite | 7'6 x 6'3 | |
| Bathroom | 7'9 x 7'9 | |
| Primary Bedroom | 14'9 x 14'1 | |
| Kitchen | 13'1 x 12'7 | |
| Dining room | 8'2 x 14'1 | |
| Living room | 139 ft x Measurements not available | |
| Entrance | 6'6 x 8'11 |
| Features | |||||
|---|---|---|---|---|---|
| Cul-de-sac | Private setting | Wooded area | |||
| Other | Air Conditioned | ||||




























