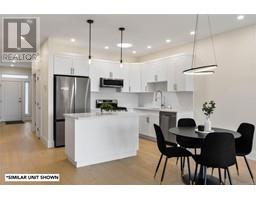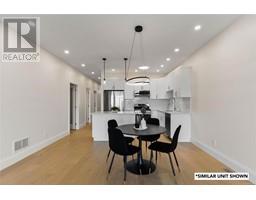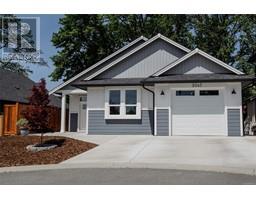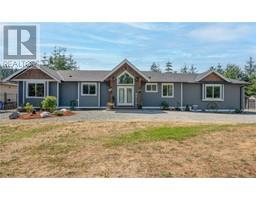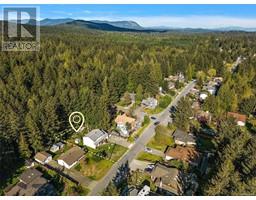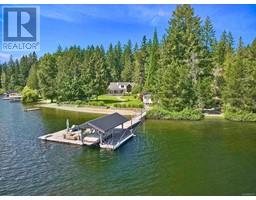2669 Courtney Way Shawnigan, Shawnigan Lake, British Columbia, CA
Address: 2669 Courtney Way, Shawnigan Lake, British Columbia
Summary Report Property
- MKT ID973196
- Building TypeHouse
- Property TypeSingle Family
- StatusBuy
- Added13 weeks ago
- Bedrooms3
- Bathrooms5
- Area3030 sq. ft.
- DirectionNo Data
- Added On20 Aug 2024
Property Overview
This spacious 3,030 sq ft rancher with walkout lower level offers an open concept layout. On 2.48 acres of serene, forested land, this property is within walking distance from charming shops and restaurants of Shawnigan Lake Village, and easy driving distance to services and attractions of the Cowichan Valley and Victoria.Enjoy panoramic views of your private forest off the enormous wrap-around deck. The master bedroom features French doors, ensuite and a huge walk-in closet. Quality finishes include solid maple flooring and tile. The lower level is flexible as additional living or workspace. There are two additional detached structures - a 988 sq ft suite offering versatility for guests, workspace or rental income, and a large, detached shop. Enjoy the versatility of two separate fenced yards and a deer proof garden enclosure. Bordering a park, this home would work equally well for a family or for a couple seeking a private, best-of-both-worlds oasis on Vancouver Island. (id:51532)
Tags
| Property Summary |
|---|
| Building |
|---|
| Level | Rooms | Dimensions |
|---|---|---|
| Lower level | Other | 15'2 x 30'5 |
| Living room | 15'2 x 26'3 | |
| Bedroom | Measurements not available x 11 ft | |
| Storage | 14'8 x 16'6 | |
| Bathroom | 3-Piece | |
| Main level | Kitchen | 13'10 x 23'3 |
| Bathroom | 2-Piece | |
| Laundry room | 8'4 x 11'1 | |
| Living room/Dining room | 20'8 x 26'3 | |
| Ensuite | 15'2 x 9'4 | |
| Primary Bedroom | 15'6 x 17'5 | |
| Entrance | 8'8 x 9'3 | |
| Other | Mud room | 7'5 x 11'0 |
| Laundry room | 6'11 x 7'7 | |
| Laundry room | 6'11 x 7'7 | |
| Additional Accommodation | Bathroom | X |
| Auxiliary Building | Bathroom | 1-Piece |
| Primary Bedroom | 13'10 x 11'6 | |
| Living room | 23'3 x 23'5 |
| Features | |||||
|---|---|---|---|---|---|
| None | |||||







































