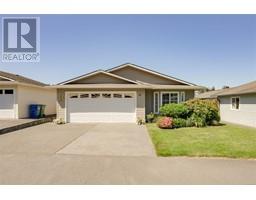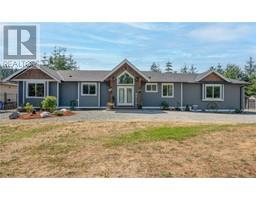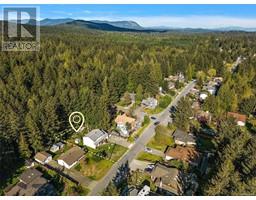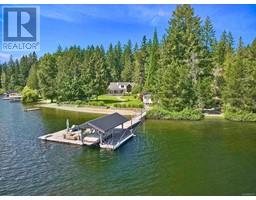2719 Dundas Rd Shawnigan, Shawnigan Lake, British Columbia, CA
Address: 2719 Dundas Rd, Shawnigan Lake, British Columbia
Summary Report Property
- MKT ID967658
- Building TypeHouse
- Property TypeSingle Family
- StatusBuy
- Added19 weeks ago
- Bedrooms5
- Bathrooms3
- Area2360 sq. ft.
- DirectionNo Data
- Added On10 Jul 2024
Property Overview
Open House this Sunday, July 14th from 1:00-3:00 p.m. Located in the heart of Shawnigan Lake, right in the village and walkable to all the shops, this meticulous 5-bedroom, 3-bathroom property is just three minutes by car to Shawnigan Lake School, 10 minutes to Brentwood College School and three blocks to the Shawnigan Wharf Park, which has a sandy beach and an enclosed swimming area. 2719 Dundas Rd has the convenience of being right in the village yet still offering the private country feel. Everything has been done to this home with precision detail from the yard to the house. Enjoy the hot tub in the front, the tranquil pond in the side yard and the vegetable gardens in the back. This property has an outside private space for everyone. The pictures don't do it justice, and you really need to come and see for yourself. Have a look at both videos, the second one is longer and more detailed. Houses like this one don't come up for sale very often in the heart of the village so reach out and book a showing today or come and join us at the next open house. (id:51532)
Tags
| Property Summary |
|---|
| Building |
|---|
| Level | Rooms | Dimensions |
|---|---|---|
| Second level | Bathroom | 3-Piece |
| Ensuite | 5-Piece | |
| Primary Bedroom | 16 ft x 11 ft | |
| Bedroom | 17 ft x 8 ft | |
| Bedroom | 11 ft x 14 ft | |
| Bedroom | 13 ft x 12 ft | |
| Other | 7 ft x 9 ft | |
| Main level | Workshop | 8 ft x 7 ft |
| Porch | 9 ft x 9 ft | |
| Bedroom | 10 ft x 14 ft | |
| Bathroom | 4-Piece | |
| Kitchen | 17 ft x 8 ft | |
| Laundry room | 6 ft x 8 ft | |
| Entrance | 8 ft x 6 ft | |
| Living room/Dining room | 20 ft x 18 ft |
| Features | |||||
|---|---|---|---|---|---|
| Central location | Hillside | Private setting | |||
| Other | Marine Oriented | None | |||

























































