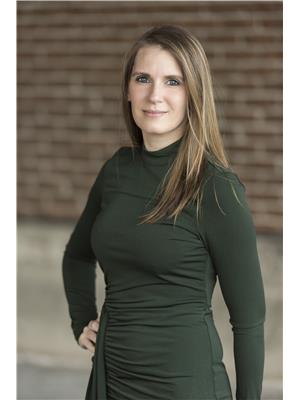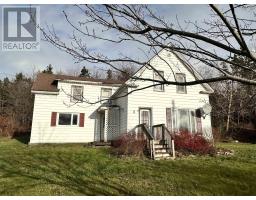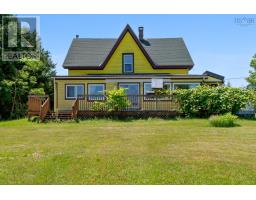24179 Highway 7, Sheet Harbour, Nova Scotia, CA
Address: 24179 Highway 7, Sheet Harbour, Nova Scotia
Summary Report Property
- MKT ID202427805
- Building TypeHouse
- Property TypeSingle Family
- StatusBuy
- Added7 weeks ago
- Bedrooms2
- Bathrooms1
- Area1152 sq. ft.
- DirectionNo Data
- Added On04 Dec 2024
Property Overview
**Charming 2 Bedroom Home in Picturesque Eastern Shore** Welcome to this delightful 2-bedroom, 1-bathroom home, on the stunning Eastern Shore. Ideally situated just past Sheet Harbour where you can find everything you need - groceries, gas, and pharmacies. Built in 1991, this property offers a perfect blend of comfort and potential, making it an ideal opportunity for first-time buyers or those seeking a cozy retreat. As you enter, you'll appreciate the open concept kitchen and living area, designed for both entertaining and relaxation. Natural light floods the space, creating a warm and inviting atmosphere. The layout is perfect for family gatherings or quiet evenings at home. Upstairs, you'll find a versatile loft space, which can serve as a home office, a play area, or additional storage, depending on your needs. The crawl space basement provides extra storage options while also housing the home?s essential utilities. This property is affordable and offers a private setting surrounded by nature, ensuring peace and tranquility. A handy shed is also included, perfect for storing garden tools or outdoor equipment. Heating options include both electric and wood, allowing for comfort year-round. While the home may require some cosmetic updating, its potential shines through, inviting you to make it your own. Don?t miss this opportunity to transform this lovely house into your dream home. Schedule a viewing today and discover the charm of Eastern Shore living! (id:51532)
Tags
| Property Summary |
|---|
| Building |
|---|
| Level | Rooms | Dimensions |
|---|---|---|
| Second level | Bedroom | 15.8 x 24.2 |
| Other | Loft 9.10 x 12.11 | |
| Main level | Kitchen | 11.1 x 11.1 |
| Dining room | 7.11 x 11.1 | |
| Living room | 19. x 16 | |
| Primary Bedroom | 9.7 x 15.5 | |
| Bath (# pieces 1-6) | 9.5 x 7.10 | |
| Laundry room | 8. x 8.11 |
| Features | |||||
|---|---|---|---|---|---|
| Range | Dryer | Washer | |||
| Refrigerator | |||||





