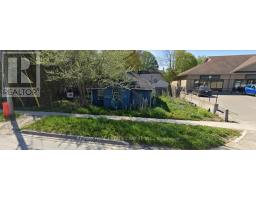124 FLEMING WAY, Shelburne, Ontario, CA
Address: 124 FLEMING WAY, Shelburne, Ontario
Summary Report Property
- MKT IDX11895587
- Building TypeHouse
- Property TypeSingle Family
- StatusBuy
- Added7 weeks ago
- Bedrooms3
- Bathrooms3
- Area0 sq. ft.
- DirectionNo Data
- Added On17 Dec 2024
Property Overview
Charming 3-Bedroom Home on a Quiet Shelburne Street. Welcome to this beautifully maintained 3-bedroom, 3-bathroom detached home, offering bright and inviting living spaces. The open-concept main level features a kitchen with stainless steel appliances, a breakfast bar, dining area, and a living room with cathedral ceilings.The second floor has three generously sized bedrooms filled with natural light and a 4-piece bathroom. The finished basement provides additional living space, perfect for a family room, home office, or gym.Step outside to a fenced yard, ideal for outdoor activities and entertaining. The home also includes a finished garage with walls ready for your personal touch.Conveniently located close to parks and schools, this home is perfect for families seeking a quiet yet accessible neighborhood. Don't miss the opportunity to make this home your own! **** EXTRAS **** Fence extension & new gates (2023); EV charger & Finished Walls in Garage (2023); Alarm system (2019); Water/Reverse Osmosis; Roll down privacy/sun shade on deck (id:51532)
Tags
| Property Summary |
|---|
| Building |
|---|
| Features | |||||
|---|---|---|---|---|---|
| Attached Garage | Microwave | Central air conditioning | |||








































