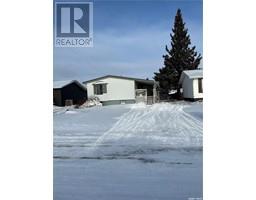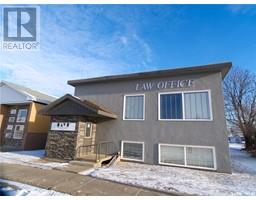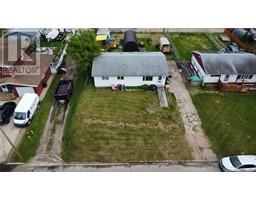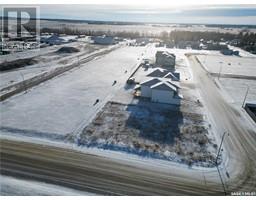741 Adamson CRESCENT, Shellbrook, Saskatchewan, CA
Address: 741 Adamson CRESCENT, Shellbrook, Saskatchewan
Summary Report Property
- MKT IDSK990977
- Building TypeHouse
- Property TypeSingle Family
- StatusBuy
- Added5 days ago
- Bedrooms4
- Bathrooms3
- Area2400 sq. ft.
- DirectionNo Data
- Added On24 Dec 2024
Property Overview
Beautiful two-storey home located in the thriving community of Shellbrook. Situated on two lots, this 2400 sq ft, 4 bedroom, 3 bathroom home is centrally located near parks, rinks and just steps from the high school. The main level features a spacious foyer and family room leading up to a bright and airy, open concept kitchen, dining and sunken living room area. The main level also includes a guest bedroom and 3-piece bathroom. The second storey features three bedrooms, a 3-piece bathroom, 3-piece ensuite and laundry. The basement includes a large recreation room, storage and utility rooms. Two car, attached garage is fully insulated and accessible from the house. Large and mature, fenced yard is perfect for entertaining with a back deck/bbq area and outdoor hot tub. If you are searching for a beautiful family home in the perfect location, this one check all the boxes. Call realtor to view. (id:51532)
Tags
| Property Summary |
|---|
| Building |
|---|
| Land |
|---|
| Level | Rooms | Dimensions |
|---|---|---|
| Second level | 3pc Bathroom | 7 ft ,10 in x 7 ft ,10 in |
| Primary Bedroom | 10 ft x 16 ft | |
| 3pc Ensuite bath | 4 ft ,6 in x 8 ft ,7 in | |
| Bedroom | 8 ft ,6 in x 11 ft | |
| Bedroom | 10 ft x 10 ft | |
| Laundry room | 4 ft ,11 in x 7 ft ,3 in | |
| Basement | Storage | 28 ft x 20 ft |
| Utility room | 16 ft x 12 ft | |
| Other | 26 ft x 18 ft | |
| Main level | Foyer | 8 ft x 7 ft |
| Living room | 16 ft x 12 ft | |
| Dining room | 12 ft x 10 ft | |
| Kitchen | 12 ft x 10 ft | |
| Family room | 13 ft x 19 ft | |
| 3pc Bathroom | 7 ft ,9 in x 4 ft ,11 in | |
| Bedroom | 7 ft x 10 ft |
| Features | |||||
|---|---|---|---|---|---|
| Treed | Lane | Rectangular | |||
| Attached Garage | Parking Space(s)(4) | Washer | |||
| Refrigerator | Dishwasher | Dryer | |||
| Microwave | Window Coverings | Garage door opener remote(s) | |||
| Hood Fan | Central Vacuum | Storage Shed | |||
| Stove | Central air conditioning | ||||












































