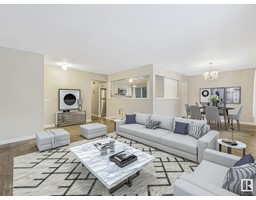109 BARBURY CL Salisbury Village, Sherwood Park, Alberta, CA
Address: 109 BARBURY CL, Sherwood Park, Alberta
Summary Report Property
- MKT IDE4419951
- Building TypeHouse
- Property TypeSingle Family
- StatusBuy
- Added12 hours ago
- Bedrooms2
- Bathrooms3
- Area1786 sq. ft.
- DirectionNo Data
- Added On06 Feb 2025
Property Overview
This Custom Built 2-story home in the desirable Salisbury Village offers a perfect blend of modern finishes and quality craftsmanship by Kimberley Homes! Flooded with natural light, the gourmet Kitchen flows seemlessley into the living room with cozy fireplace. Upstairs you’ll find two spacious bedrooms, a bonus room, and a luxurious primary bedroom with a spa-inspired ensuite. Convenient upstairs laundry adds to the home’s functionality. The main floor includes a versatile den or formal office near the front entrance, complete with French doors for privacy—perfect for a home business or easily converted to a guest room. The basement provides a clean slate with room for two additional bedrooms and a bathroom. Enjoy privacy in the sunny south facing yard with a built in bar & no neighbours behind. Absolutely Stunning! (id:51532)
Tags
| Property Summary |
|---|
| Building |
|---|
| Level | Rooms | Dimensions |
|---|---|---|
| Main level | Living room | 4.12 m x 5.17 m |
| Dining room | 3.49 m x 2.42 m | |
| Kitchen | 3.49 m x 3.52 m | |
| Office | 3.58 m x 2.58 m | |
| Upper Level | Primary Bedroom | 3.6 m x 5.01 m |
| Bedroom 2 | 3.48 m x 3.05 m | |
| Bonus Room | 3.34 m x 4.09 m | |
| Laundry room | 2.95 m x 1.66 m |
| Features | |||||
|---|---|---|---|---|---|
| No Smoking Home | Attached Garage | Dishwasher | |||
| Dryer | Garage door opener remote(s) | Garage door opener | |||
| Hood Fan | Refrigerator | Stove | |||
| Washer | Window Coverings | Ceiling - 10ft | |||
| Vinyl Windows | |||||


































































