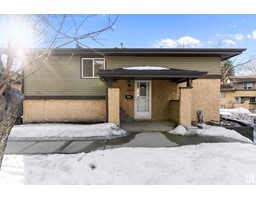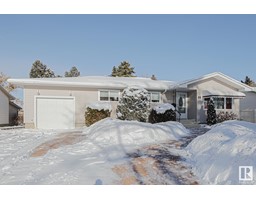285 ESTATE DR Estates of Sherwood, Sherwood Park, Alberta, CA
Address: 285 ESTATE DR, Sherwood Park, Alberta
Summary Report Property
- MKT IDE4424989
- Building TypeHouse
- Property TypeSingle Family
- StatusBuy
- Added1 days ago
- Bedrooms6
- Bathrooms4
- Area4008 sq. ft.
- DirectionNo Data
- Added On11 Mar 2025
Property Overview
BEAUTIFUL CORNER ESTATE HOME facing Estate of Sherwood Park Central Park! This corner property is sitting on a huge lot 2124 sqft approximately. It has two entrances. Oversized triple car heated garage almost 1153 sqft. This home features two air conditioners, 3 fireplaces, water purifier, water softner, sprinkler system, camaras included and managed by TELUS security, granite counter’s through out the house. Main floor greets you with living room, formal dining room, family room with gas fire place, large kitchen with all built in appliances, center island. Dining nook overlooking the deck and huge private backyard. One bedroom, laundry room and 2 pc bath complete the main floor. Upstairs you have 4 generous size bedrooms including master bedroom, 2 bathrooms and a good size bonus room. Fully Finished Basement comes with recreation room, gas fire place, wet bar, hobby room, storage room, sixth bedroom and a full bathroom. Hardwood floor thought main floor. Great family home for your family to grow in. (id:51532)
Tags
| Property Summary |
|---|
| Building |
|---|
| Land |
|---|
| Level | Rooms | Dimensions |
|---|---|---|
| Basement | Bedroom 6 | 5.21 m x 4.88 m |
| Recreation room | 8.89 m x 4.98 m | |
| Main level | Living room | 6.15 m x 4.98 m |
| Dining room | 4.32 m x 4.29 m | |
| Kitchen | 4.42 m x 4.24 m | |
| Family room | 4.45 m x 4.45 m | |
| Bedroom 2 | 4.29 m x 4.29 m | |
| Breakfast | 5.03 m x 3.28 m | |
| Laundry room | 2.41 m x 2.16 m | |
| Upper Level | Primary Bedroom | 5.89 m x 4.45 m |
| Bedroom 3 | 4.37 m x 3.18 m | |
| Bedroom 4 | 4.47 m x 4.39 m | |
| Bonus Room | 5.92 m x 5.16 m | |
| Bedroom 5 | 4.39 m x 3 m |
| Features | |||||
|---|---|---|---|---|---|
| Cul-de-sac | Corner Site | See remarks | |||
| No Animal Home | No Smoking Home | Attached Garage | |||
| Alarm System | Dishwasher | Garburator | |||
| Hood Fan | Refrigerator | Stove | |||
| Central Vacuum | Window Coverings | ||||




















































































