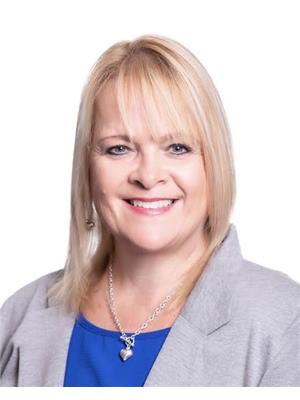8 Fairview Drive, Sherwood, Prince Edward Island, CA
Address: 8 Fairview Drive, Sherwood, Prince Edward Island
Summary Report Property
- MKT ID202404659
- Building TypeHouse
- Property TypeSingle Family
- StatusBuy
- Added19 weeks ago
- Bedrooms4
- Bathrooms2
- Area1808 sq. ft.
- DirectionNo Data
- Added On10 Jul 2024
Property Overview
This delightful bungalow is located on a quiet street in a highly sought-after area and is the perfect blend of tranquility and accessibility. The prime location offers the convenience of being within walking distance to UPEI and the Charlottetown Mall. This home has many recent updates including a new roof, new flooring, new paint, new front door, new back screen door, light fixtures and ceiling fan, to name a few. The main floor features a well-appointed kitchen, dining and living room with lots of natural light, two bedrooms, and a bathroom. Downstairs you will find two additional bedrooms, a large family room, and a full bathroom and laundry room combined. The large lot features mature trees and a fenced in back yard, providing both shade and privacy, and has a mini barn for extra storage space for all your outdoor essentials. With its versatile layout, this home is ideal for single-family living, students seeking proximity to UPEI, or multi-generational families. There is plenty of space for everyone to enjoy and make their own. With approved zoning and some modifications, this property has the potential to be transformed into an over-under layout, offering even more flexibility and investment opportunities. Whether you're looking for a cozy family home or considering an investment with potential, this bungalow offers it all. (id:51532)
Tags
| Property Summary |
|---|
| Building |
|---|
| Land |
|---|
| Level | Rooms | Dimensions |
|---|---|---|
| Lower level | Bedroom | 10.10 X 9.4 |
| Bedroom | 10.10 X 10.8 | |
| Family room | 20.2 X 18.8 | |
| Laundry / Bath | 11 X 8.4 | |
| Main level | Living room | 17.10 X 11.6 |
| Dining room | 10.4 X 9.4 | |
| Kitchen | 13 X 12 | |
| Primary Bedroom | 11.10 X 10.6 | |
| Bedroom | 11.2 X 8.4 |
| Features | |||||
|---|---|---|---|---|---|
| Level | Single Driveway | Paved Yard | |||
| Jetted Tub | Range - Electric | Dishwasher | |||
| Dryer - Electric | Washer | Refrigerator | |||







































