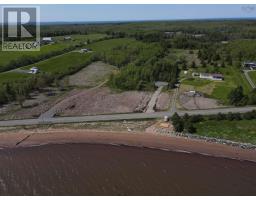390 A Stewart Road, Shortts Lake, Nova Scotia, CA
Address: 390 A Stewart Road, Shortts Lake, Nova Scotia
Summary Report Property
- MKT ID202427765
- Building TypeHouse
- Property TypeSingle Family
- StatusBuy
- Added11 weeks ago
- Bedrooms3
- Bathrooms2
- Area2774 sq. ft.
- DirectionNo Data
- Added On04 Dec 2024
Property Overview
Escape to your ultimate lakefront retreat on the stunning shores of Shortts Lake! This thoughtfully designed property offers year-round enjoyment and modern convenience, just 20 minutes from Truro and a short drive to Halifax Airport. Step inside to find engineered hardwood floors and an open-concept kitchen and living area framed by breathtaking lake views. The home is equipped with in-floor wood and oil combination heating for ultimate comfort, while a propane fireplace adds warmth and ambiance. The propane system also connects directly to your BBQ, making outdoor entertaining a breeze. The main level flows seamlessly to a spacious deck, leading to a newly built, covered lakeside patio?perfect for relaxing or hosting friends. A brand-new roll-out dock offers easy access to the lake, while the expansive, flat lot is ideal for recreation and memorable gatherings. Wake up in the primary bedroom to stunning lake views, and unwind in the luxurious saltwater hot tub just steps away. The second floor boasts a large family room with ample storage and cozy hideaways for kids. Two spacious bedrooms adjoin a loft overlooking the main living space, offering the perfect mix of openness and privacy. In addition to a massive 1,900-square-foot detached garage, the property includes a double attached garage with an EV charger, ensuring convenience for modern living. The home is also wired for a generator, providing peace of mind year-round. Whether you?re kayaking, boating, or savoring a BBQ with loved ones, this lakeside haven delivers the lifestyle you?ve been dreaming of. Don?t miss the chance to call this extraordinary property your own?it?s more than a home; it?s your dream come to life! (id:51532)
Tags
| Property Summary |
|---|
| Building |
|---|
| Level | Rooms | Dimensions |
|---|---|---|
| Second level | Bedroom | 19.11 x 13.10 |
| Bedroom | 17.10 x 17.6 | |
| Bath (# pieces 1-6) | 5.1 x 11.9 | |
| Family room | 19.4 x 25.7 | |
| Other | Loft 15.11 x 15.1 | |
| Main level | Foyer | 10.6 x 15.2 |
| Kitchen | 17.4 x 9.9 | |
| Dining room | 21.3 x 9.5 | |
| Living room | 22.4 x 18.8 | |
| Primary Bedroom | 20.4 x 15.6 | |
| Den | 12.6 x 12.2 | |
| Bath (# pieces 1-6) | 15.9 x 6.9 |
| Features | |||||
|---|---|---|---|---|---|
| Garage | Attached Garage | Detached Garage | |||
| Gravel | Stove | Dishwasher | |||
| Dryer | Washer | Refrigerator | |||
| Hot Tub | |||||


























































