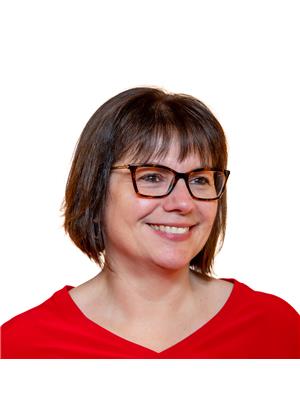48 Densmore Road, Shubenacadie, Nova Scotia, CA
Address: 48 Densmore Road, Shubenacadie, Nova Scotia
Summary Report Property
- MKT ID202420172
- Building TypeHouse
- Property TypeSingle Family
- StatusBuy
- Added13 weeks ago
- Bedrooms3
- Bathrooms1
- Area1913 sq. ft.
- DirectionNo Data
- Added On21 Aug 2024
Property Overview
This wonderful property has a true ?Farmers View?. Every direction you look you?ll see oceans of green. There are two main decks, one on the front and the other on the back. Great for finding shade or more sunshine. The property has mature and large shade trees, flowering plants and bushes and at ½ acre in size there is lots of green grass. The garage (12x16) is plenty big for all your gardening tools and a ride-on tractor. This 3 bedroom bungalow has been well maintained and there is minimal maintenance thanks to a steel roof and vinyl siding. The basement is also finished with a family room, rec room and laundry facilities. Heating is supplied by hot water baseboard with heat pumps supplying soothing cool air conditioning. Located in Shubenacadie, basic amenities are available with a full- size SuperStore and Sobeys in Elmsdale. Welcome Home. (id:51532)
Tags
| Property Summary |
|---|
| Building |
|---|
| Level | Rooms | Dimensions |
|---|---|---|
| Lower level | Laundry room | 14 x 9 |
| Recreational, Games room | 23 x 11 | |
| Utility room | 9 x 9 | |
| Family room | 13 x 24 | |
| Main level | Eat in kitchen | 20 x 16 |
| Living room | 17 x 12 | |
| Bath (# pieces 1-6) | 7 x 9 | |
| Bedroom | 8 x 12 | |
| Primary Bedroom | 10 x 12 | |
| Bedroom | 11 x 9 |
| Features | |||||
|---|---|---|---|---|---|
| Garage | Detached Garage | Gravel | |||
| Stove | Dryer | Washer | |||
| Refrigerator | Central Vacuum | Heat Pump | |||




























