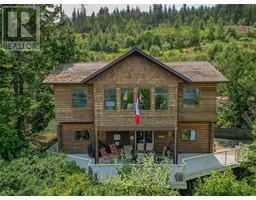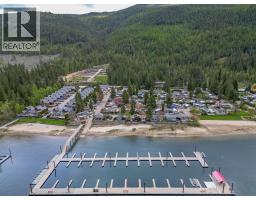1009 Hemlock Crescent N Sicamous, Sicamous, British Columbia, CA
Address: 1009 Hemlock Crescent N, Sicamous, British Columbia
Summary Report Property
- MKT ID10335289
- Building TypeHouse
- Property TypeSingle Family
- StatusBuy
- Added1 weeks ago
- Bedrooms3
- Bathrooms3
- Area1670 sq. ft.
- DirectionNo Data
- Added On14 Feb 2025
Property Overview
Experience the perfect blend of efficiency, comfort & convenience in this thoughtfully designed 3-bedroom, 2-bathroom rancher. Built in 2022 with ICF concrete construction & equipped with high-performance heat pump, and appliances, this home is designed for superior energy efficiency—keeping your living costs low year-round. Inside, custom finishes & an open-concept layout create a warm, inviting space designed for easy, single-level living. The spacious master suite features a large walk-in closet & a beautifully appointed en suite with a dual vanity & full shower—offering both comfort & functionality. The eat in kitchen is a dream for any home chef, complete with a generous pantry for ample storage. The attached garage provides direct access to the home, & for those with recreational toys, a 24’ x 24’ detached garage offers additional secure storage. Already developed half bathroom, this space presents an incredible opportunity to develop a carriage house or bed & breakfast suite for added income or guest accommodations. The fully fenced backyard ensures privacy & added parking, while low-maintenance landscaping makes outdoor living effortless. With a home warranty still in place, this property offers peace of mind for years to come. Located in the heart of Sicamous, this home is just minutes from the lake, amenities & outdoor recreation—perfect for those looking to enjoy a relaxed lifestyle with everything at their fingertips. Start enjoying the best of Shuswap living. (id:51532)
Tags
| Property Summary |
|---|
| Building |
|---|
| Level | Rooms | Dimensions |
|---|---|---|
| Main level | Partial bathroom | 5'2'' x 9'1'' |
| Full bathroom | 5'2'' x 9'1'' | |
| Other | 24'0'' x 24'0'' | |
| Other | 17'11'' x 20'3'' | |
| Foyer | 8'0'' x 16'5'' | |
| Pantry | 12'0'' x 7'10'' | |
| Bedroom | 12'0'' x 11'4'' | |
| Bedroom | 9'1'' x 9'9'' | |
| Full ensuite bathroom | 5'11'' x 10'3'' | |
| Primary Bedroom | 13'3'' x 12'0'' | |
| Laundry room | 8'10'' x 3'11'' | |
| Living room | 11'6'' x 18'3'' | |
| Kitchen | 18'4'' x 15'7'' |
| Features | |||||
|---|---|---|---|---|---|
| See Remarks | Attached Garage(3) | Detached Garage(3) | |||
| Heated Garage | Offset | Oversize | |||
| RV(2) | Refrigerator | Dishwasher | |||
| Range - Gas | Microwave | Hood Fan | |||
| Washer & Dryer | Wine Fridge | Heat Pump | |||


































































