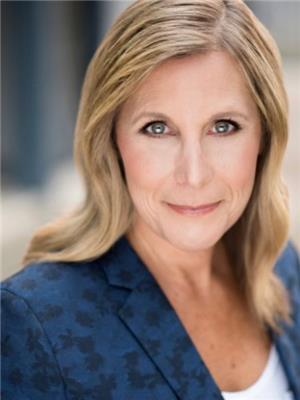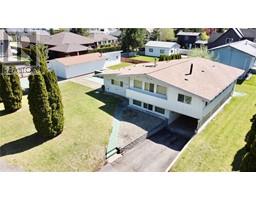1205 Riverside Avenue Unit# 4 Sicamous, Sicamous, British Columbia, CA
Address: 1205 Riverside Avenue Unit# 4, Sicamous, British Columbia
Summary Report Property
- MKT ID10326544
- Building TypeRow / Townhouse
- Property TypeSingle Family
- StatusBuy
- Added5 weeks ago
- Bedrooms1
- Bathrooms2
- Area786 sq. ft.
- DirectionNo Data
- Added On13 Dec 2024
Property Overview
The Lofts in Sicamous ! Turn key furnished unit in popular toy loft Condo, Gigantic Garage 44.9 x 14.10 - 14' Automatic Door for all your toys ! Well kept best describe this 785 sq ft 1 Bedroom PLUS a 2nd Loft bedroom non-conforming & not included in total sq ft measurements & 1.5 baths (Full bath in unit & half bath in garage) Warm Kitchen with Newer 2023 Microwave, pot lights under valance lighting w/Island eating bar opens to living room and your personal covered deck overlooking all that is happening on Main Street. Laminate floors & partial carpet main floor, covered deck. Laundry room in garage has washer/dryer and HW Tank. Freezer. Taxes $2312.13/2023 Strata fees $312.56/month Water/Sewer approx. $45/mth The Sicamous Riverside Park (pictured) site of new multi million dollar Healing, Wellness Medical Centre is under construction. This complex is within walking distance to Shuswap Lake & Sicamous Beach Park, Narrows Smokehouse, Blondie's Coffee Shop, Liquor Store, Drug Store & Cute Shops & mere short walk to beach, Mara & Shuswap Lake, Boat Launch & more in Sicamous! CLICK links to view Full 360 Virtual Tour, Pro pics, Drone and Floor Plans! No short term rentals allowed but long term ok. (id:51532)
Tags
| Property Summary |
|---|
| Building |
|---|
| Level | Rooms | Dimensions |
|---|---|---|
| Basement | Partial bathroom | 3'9'' x 6'1'' |
| Main level | Living room | 16'10'' x 13' |
| Kitchen | 16'10'' x 8'7'' | |
| Primary Bedroom | 10'7'' x 12'1'' | |
| Full bathroom | 11'4'' x 5' |
| Features | |||||
|---|---|---|---|---|---|
| Balcony | Attached Garage(2) | Oversize | |||
| Refrigerator | Dishwasher | Dryer | |||
| Range - Electric | Microwave | Washer | |||
| Wall unit | |||||






















































