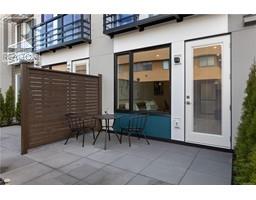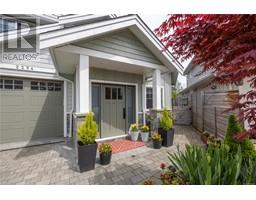109 2374 Oakville Ave Sidney South-East, Sidney, British Columbia, CA
Address: 109 2374 Oakville Ave, Sidney, British Columbia
Summary Report Property
- MKT ID985039
- Building TypeApartment
- Property TypeSingle Family
- StatusBuy
- Added2 weeks ago
- Bedrooms3
- Bathrooms2
- Area1080 sq. ft.
- DirectionNo Data
- Added On09 Feb 2025
Property Overview
OH SAT 2-4 - Extraordinary 3 Bed/2 Bath patio home at the all-new RHYTHM LIVING – A stunning, newly built one-level home with no steps, offering three sides of natural light (N,S,E). Featuring a highly efficient layout with no wasted space, this home boasts a spacious island kitchen, 3 generous bedrooms, and 2 luxurious bathrooms with walk-in glass showers. Enjoy outdoor living with a large, private patio. Just steps from trendy shops and restaurants, this boutique collection features 36 beautifully designed homes, ranging from 1 Bed/1 Bath to 3 Bed/2 Bath floor plans. With chic interiors and 18 homes offering private patio-style living with separate entrances, there's something for every lifestyle. Residents will enjoy a serene common patio space with BBQ, firepit, and seating area, perfect for relaxation and socializing. Additional highlights include secure underground parking with EV rough-ins and spacious storage lockers. Don't miss the chance to explore the Show Home and discover one of 13 exceptional homes still available. This is a rare opportunity to own in a prime location with outstanding value. (id:51532)
Tags
| Property Summary |
|---|
| Building |
|---|
| Level | Rooms | Dimensions |
|---|---|---|
| Main level | Bathroom | 3-Piece |
| Bedroom | 13 ft x 10 ft | |
| Bedroom | 11 ft x 10 ft | |
| Ensuite | 3-Piece | |
| Primary Bedroom | 11 ft x 13 ft | |
| Living room | 11 ft x 13 ft | |
| Dining room | 11 ft x 5 ft | |
| Kitchen | 11 ft x 18 ft | |
| Entrance | 6 ft x 6 ft |
| Features | |||||
|---|---|---|---|---|---|
| None | |||||























































