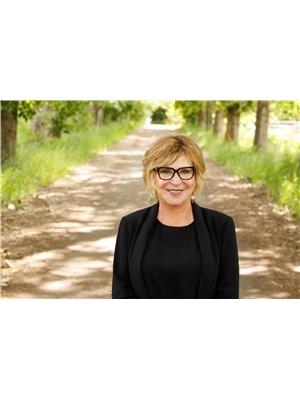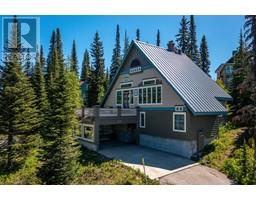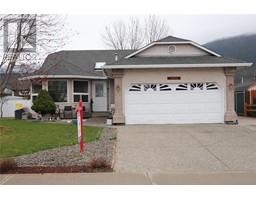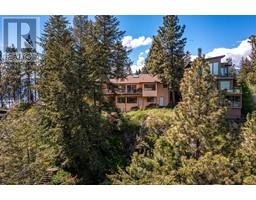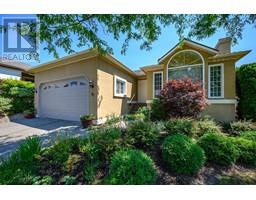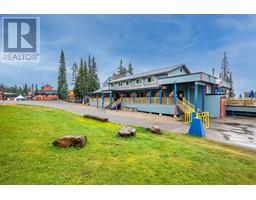635 Monashee Road Unit# 3 Silver Star, SILVER STAR, British Columbia, CA
Address: 635 Monashee Road Unit# 3, Silver Star, British Columbia
3 Beds4 Baths1854 sqftStatus: Buy Views : 896
Price
$829,000
Summary Report Property
- MKT ID10322221
- Building TypeRow / Townhouse
- Property TypeSingle Family
- StatusBuy
- Added12 weeks ago
- Bedrooms3
- Bathrooms4
- Area1854 sq. ft.
- DirectionNo Data
- Added On26 Aug 2024
Property Overview
Discover the perfect turn-key mountain retreat at Silver Views, a distinctive collection of 11 private residences on The Knoll at Silver Star Mountain Resort. This stunning three-level townhome offers four-season living with 3 bedrooms, including two primary suites with full ensuites, and 4 bathrooms. The open-concept second level boasts a gourmet kitchen with stainless steel appliances, maple cabinets, and an island, seamlessly flowing into a cozy living room with a charming stone gas fireplace and custom wood mantle. Dining room with built in custom desk. Additional features include a level driveway with garage, a deck with a hot tub, and breathtaking views nestled among the pines. NO GST. (id:51532)
Tags
| Property Summary |
|---|
Property Type
Single Family
Building Type
Row / Townhouse
Storeys
3
Square Footage
1854 sqft
Community Name
Silver Views
Title
Strata
Neighbourhood Name
Silver Star
Land Size
under 1 acre
Built in
2003
Parking Type
Attached Garage(1)
| Building |
|---|
Bathrooms
Total
3
Partial
1
Interior Features
Appliances Included
Refrigerator, Dishwasher, Oven - Electric, Microwave
Building Features
Features
Central island
Style
Attached
Square Footage
1854 sqft
Fire Protection
Security system
Heating & Cooling
Heating Type
Forced air, See remarks
Utilities
Utility Sewer
Municipal sewage system
Water
Community Water User's Utility
Maintenance or Condo Information
Maintenance Fees
$681.82 Monthly
Maintenance Fees Include
Reserve Fund Contributions, Ground Maintenance, Property Management, Other, See Remarks
Parking
Parking Type
Attached Garage(1)
Total Parking Spaces
1
| Level | Rooms | Dimensions |
|---|---|---|
| Second level | 2pc Bathroom | 7'9'' x 3'2'' |
| Living room | 17'3'' x 13'11'' | |
| Dining room | 15'6'' x 9'4'' | |
| Kitchen | 11'7'' x 14'1'' | |
| Third level | 4pc Ensuite bath | 4'11'' x 8'10'' |
| Bedroom | 10'9'' x 11'7'' | |
| 4pc Ensuite bath | 8'6'' x 8'11'' | |
| Primary Bedroom | 14'3'' x 13'11'' | |
| Main level | Utility room | 5'11'' x 5'9'' |
| 3pc Bathroom | 5'6'' x 7'9'' | |
| Bedroom | 12'5'' x 12'8'' | |
| Foyer | 11'1'' x 11'1'' |
| Features | |||||
|---|---|---|---|---|---|
| Central island | Attached Garage(1) | Refrigerator | |||
| Dishwasher | Oven - Electric | Microwave | |||



























