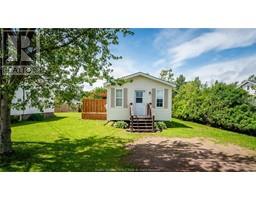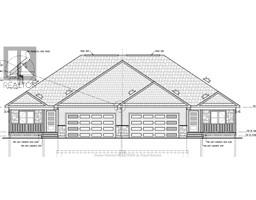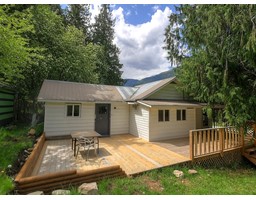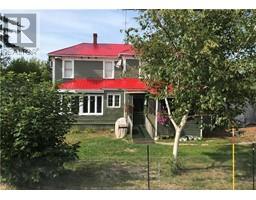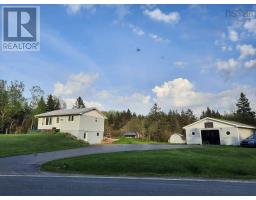9155 Highway 6 Village of Silverton, Silverton, British Columbia, CA
Address: 9155 Highway 6, Silverton, British Columbia
Summary Report Property
- MKT ID10329958
- Building TypeHouse
- Property TypeSingle Family
- StatusBuy
- Added11 weeks ago
- Bedrooms1
- Bathrooms1
- Area1393 sq. ft.
- DirectionNo Data
- Added On07 Dec 2024
Property Overview
Visit REALTOR® website for additional information. Located half way between Slocan & Silverton, this acreage has some stunning views of Slocan Lake & mountains *Potential to develop a farm as there is pasture w/ irrigation as well as timber for building, selling & fuel *Ultimate privacy & peace *Well-built lovely home w/ covered deck *Skylights *Totally off grid w/ solar panels for energy & propane heat *Beautiful bright living spaces *Tongue/groove 10' ceilings *Stunning views from living room *Basement w/ laundry & FA propane furnace & insulated conc. flooring *Large root cellar *HUGE 28x38 shop - 3 vehicle bays & workshop *Small rustic 1Bed cabin for visitors *3 Bay equipment/wood shed storage *Nice sized garden *RV shelter & parking area *Short drive to either Slocan or Silverton for basic shopping & banking *Water source- spring. (id:51532)
Tags
| Property Summary |
|---|
| Building |
|---|
| Land |
|---|
| Level | Rooms | Dimensions |
|---|---|---|
| Basement | Other | 12'0'' x 24'0'' |
| Laundry room | 12'0'' x 24'0'' | |
| Main level | Other | 11'3'' x 6'3'' |
| 3pc Bathroom | 8'3'' x 7'2'' | |
| Primary Bedroom | 13'7'' x 11'4'' | |
| Living room | 17'0'' x 15'0'' | |
| Kitchen | 11'10'' x 7'8'' | |
| Dining room | 11'10'' x 7'8'' |
| Features | |||||
|---|---|---|---|---|---|
| Private setting | Sloping | Balcony | |||
| See Remarks | Detached Garage(3) | Heated Garage | |||
| Oversize | Refrigerator | Freezer | |||
| Range - Gas | Hood Fan | Washer & Dryer | |||














