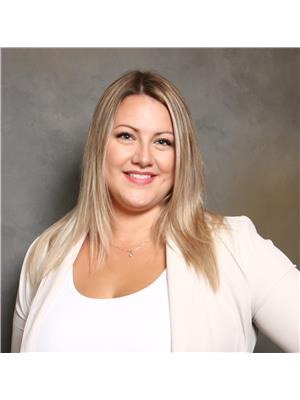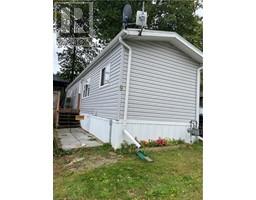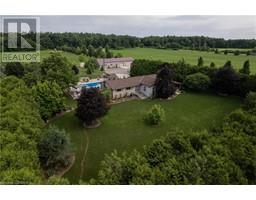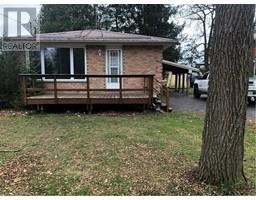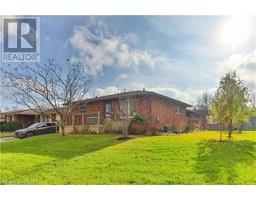301 SOUTH Drive Town of Simcoe, Simcoe, Ontario, CA
Address: 301 SOUTH Drive, Simcoe, Ontario
Summary Report Property
- MKT ID40686899
- Building TypeHouse
- Property TypeSingle Family
- StatusBuy
- Added7 days ago
- Bedrooms5
- Bathrooms2
- Area1831 sq. ft.
- DirectionNo Data
- Added On01 Jan 2025
Property Overview
Looking for the perfect family home? Look no further, this beautiful 5 bedroom 2 bathroom home will be sure to leave you amazed!! Entering the home you will be greeted by an open concept main floor perfect for the whole family, with a large modern kitchen with loads of natural light through out. Taking a few steps up you will find 3 large bedrooms and a large 3 piece bathroom. Heading into the basement you will enter a large rec room featuring a bar and fire place as well as two additional bedrooms and another full bathroom! This home has loads of space for the whole family to enjoy and if all that wasn't enough you can take a step into your garage that also features a bonus space with a hot tub that could be the perfect work shop as it has its own electrical panel. Finally, your backyard oasis awaits, featuring a pool, a pond with fish and loads of area to relax and unwind. This home checks all the boxes and has been meticulously cared for with a new steel roof done in 2023, Newer windows on the main level and upper rooms ( 7 Years), New garage door in 2022, Driveway was done in 2020 and recently a new sliding patio door was done in the last year. These are just some of the amazing features this home has to offer. Come and see why this home should be your next home! (id:51532)
Tags
| Property Summary |
|---|
| Building |
|---|
| Land |
|---|
| Level | Rooms | Dimensions |
|---|---|---|
| Second level | 3pc Bathroom | 7'11'' x 8'11'' |
| Primary Bedroom | 16'4'' x 9'9'' | |
| Bedroom | 10'10'' x 8'10'' | |
| Bedroom | 11'4'' x 8'11'' | |
| Basement | Storage | 4'9'' x 5'11'' |
| Laundry room | 13'2'' x 13'10'' | |
| Bedroom | 11'3'' x 12'9'' | |
| Bedroom | 11'1'' x 11'11'' | |
| Recreation room | 20'9'' x 15'8'' | |
| 3pc Bathroom | 6'2'' x 7'5'' | |
| Main level | Games room | 28'3'' x 12'10'' |
| Kitchen | 13'8'' x 10'8'' | |
| Living room | 12'8'' x 14'2'' | |
| Dining room | 8'10'' x 7'1'' |
| Features | |||||
|---|---|---|---|---|---|
| Sump Pump | Attached Garage | Dishwasher | |||
| Dryer | Refrigerator | Water softener | |||
| Washer | Microwave Built-in | Garage door opener | |||
| Hot Tub | Central air conditioning | ||||




































