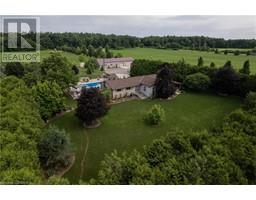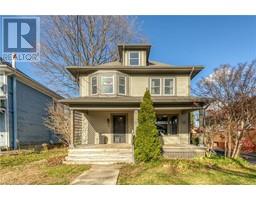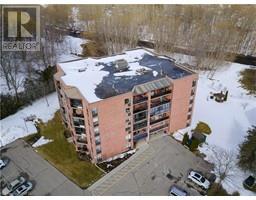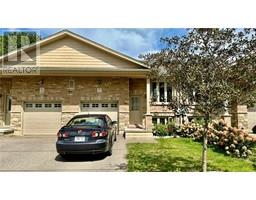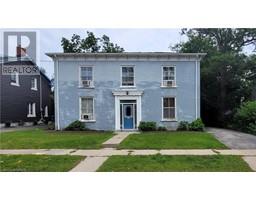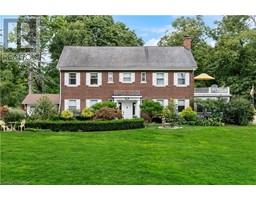429 ST. JOHN'S Road E Town of Simcoe, Simcoe, Ontario, CA
Address: 429 ST. JOHN'S Road E, Simcoe, Ontario
Summary Report Property
- MKT ID40673337
- Building TypeHouse
- Property TypeSingle Family
- StatusBuy
- Added18 hours ago
- Bedrooms2
- Bathrooms1
- Area1398 sq. ft.
- DirectionNo Data
- Added On03 Dec 2024
Property Overview
Welcome to 429 St. John's Rd E Simcoe, ON! This charming property offers the perfect blend of rural tranquility and modern convenience. Nestled on a generous lot in Simcoe, this home is ideal for those seeking a peaceful lifestyle while remaining close to all essential amenities. With easy access to beautiful parks, reputable schools, and downtown Simcoe, you'll enjoy the best of both worlds. And just a stone's throw from the beach town of Port Dover! Enjoy privacy and space with a large lot that offers plenty of room for outdoor activities, gardening, and even future expansions. Relax by the cozy firepit area or tend to a lush garden, this property gives you the freedom to make it your own. Step inside this 2 bed/1bath property to find a warm and inviting living space with plenty of natural light. Each room is designed for comfort, making it a cozy sanctuary to relax and unwind. Imagine mornings spent with a cup of coffee in a bright kitchen, and evenings in a spacious family room with loved ones. Situated just minutes from downtown Simcoe, you'll have easy access to shopping, dinning, schools, and recreational facilities. Plus if you enjoy the ourdoors this area offers beautiful parks, trails and natural attractions for year-round enjoyment. (id:51532)
Tags
| Property Summary |
|---|
| Building |
|---|
| Land |
|---|
| Level | Rooms | Dimensions |
|---|---|---|
| Main level | Living room | 24'3'' x 11'0'' |
| Family room | 23'0'' x 20'0'' | |
| Mud room | 12'10'' x 9'0'' | |
| Kitchen | 8'7'' x 11'9'' | |
| Dining room | 7'9'' x 11'9'' | |
| 3pc Bathroom | 6'0'' x 6'6'' | |
| Bedroom | 8'0'' x 10'0'' | |
| Primary Bedroom | 10'0'' x 12'0'' |
| Features | |||||
|---|---|---|---|---|---|
| Ravine | Crushed stone driveway | Country residential | |||
| Attached Garage | Dishwasher | Dryer | |||
| Refrigerator | Washer | Gas stove(s) | |||
| Central air conditioning | |||||














































