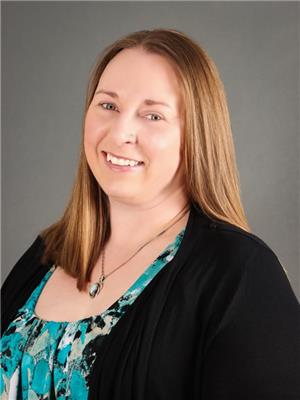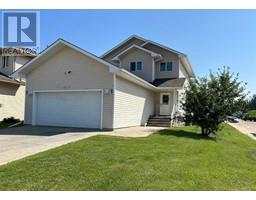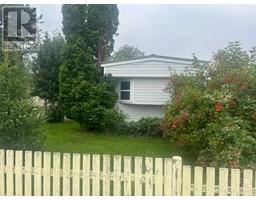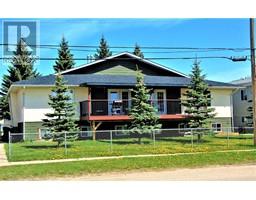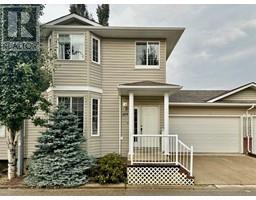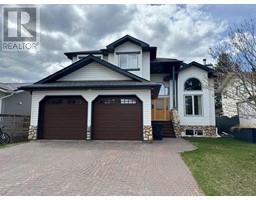65, 404 6 Avenue NW, Slave Lake, Alberta, CA
Address: 65, 404 6 Avenue NW, Slave Lake, Alberta
Summary Report Property
- MKT IDA2157940
- Building TypeMobile Home
- Property TypeSingle Family
- StatusBuy
- Added13 weeks ago
- Bedrooms3
- Bathrooms2
- Area1233 sq. ft.
- DirectionNo Data
- Added On17 Aug 2024
Property Overview
Nestled in the heart of Lynwood, this mobile home, built in 2000, offers a perfect blend of comfort and convenience. The master bedroom boasts a walk-in closet and a 4-piece ensuite, two additional bedrooms provide ample space for family or guests. Recent upgrades include fresh paint, new trim and vinyl plank flooring in the 2 front bedrooms giving the home a modern touch. Open concept Living Room, Dining Room & Kitchen. An addition to the home provides extra storage space, making organization a breeze. Step outside onto the covered deck, perfect for enjoying your morning coffee or evening relaxation. The fully fenced yard features a 10x10 storage shed, ideal for gardening tools or outdoor equipment. Located close to downtown, schools, shopping, and the beach, this mobile home offers the best of both worlds – a peaceful retreat with easy access to all amenities. (id:51532)
Tags
| Property Summary |
|---|
| Building |
|---|
| Land |
|---|
| Level | Rooms | Dimensions |
|---|---|---|
| Main level | Living room | 14.83 Ft x 17.00 Ft |
| Kitchen | 7.08 Ft x 19.92 Ft | |
| Dining room | 7.75 Ft x 9.58 Ft | |
| Primary Bedroom | 14.83 Ft x 11.42 Ft | |
| 4pc Bathroom | 9.25 Ft x 5.00 Ft | |
| Bedroom | 12.42 Ft x 8.17 Ft | |
| Bedroom | 9.00 Ft x 8.25 Ft | |
| 4pc Bathroom | 9.00 Ft x 5.00 Ft | |
| Foyer | 5.42 Ft x 14.17 Ft | |
| Laundry room | 7.33 Ft x 8.33 Ft |
| Features | |||||
|---|---|---|---|---|---|
| PVC window | Parking Pad | Refrigerator | |||
| Stove | Microwave | Window Coverings | |||
| Washer & Dryer | |||||



























