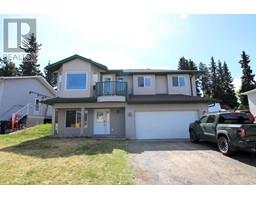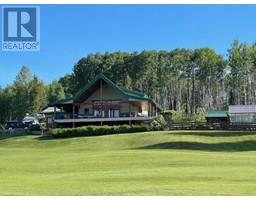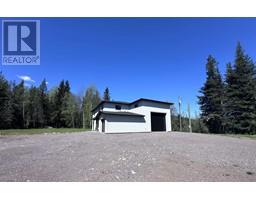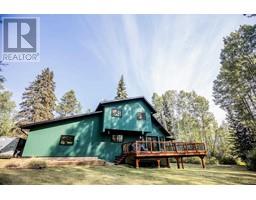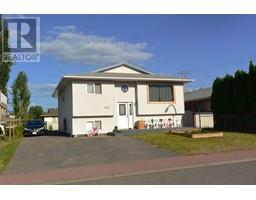4912 4TH AVENUE, Smithers, British Columbia, CA
Address: 4912 4TH AVENUE, Smithers, British Columbia
Summary Report Property
- MKT IDR2832230
- Building TypeHouse
- Property TypeSingle Family
- StatusBuy
- Added13 weeks ago
- Bedrooms7
- Bathrooms5
- Area7698 sq. ft.
- DirectionNo Data
- Added On17 Jul 2024
Property Overview
* PREC - Personal Real Estate Corporation. What a house! Over 7600 Sq ft, just meters from the golf course this home boasts a home theatre, games room with wet bar, dry sauna, home gym, plus a 1-bedroom inlaw/nanny suite. The primary suite on the main floor has double walk-in closets and ensuite with wet room that has double shower heads and a soaker tub. Almost all of the many bedrooms have walk-in closets. The kitchen/dining area has gorgeous custom work in cabinetry and seating with lots of room to host all your friends and family. Other features include 2 garages, plenty of parking, central A/C, heated floors, monitored alarm system, & back up water cistern. Close to town & amenties with incredible mountain views this home would also be great for multi-generational families, crew housing or a B&B. Check out the 3D tour link! (id:51532)
Tags
| Property Summary |
|---|
| Building |
|---|
| Level | Rooms | Dimensions |
|---|---|---|
| Above | Bedroom 2 | 16 ft ,8 in x 13 ft ,8 in |
| Bedroom 3 | 19 ft ,9 in x 12 ft ,2 in | |
| Bedroom 4 | 12 ft ,5 in x 9 ft ,4 in | |
| Office | 17 ft ,1 in x 15 ft ,8 in | |
| Bedroom 5 | 11 ft x 15 ft ,8 in | |
| Bedroom 6 | 12 ft ,1 in x 18 ft ,4 in | |
| Laundry room | 6 ft ,9 in x 13 ft ,1 in | |
| Playroom | 23 ft ,8 in x 25 ft ,2 in | |
| Basement | Recreational, Games room | 20 ft ,4 in x 18 ft ,2 in |
| Family room | 14 ft ,1 in x 14 ft ,9 in | |
| Utility room | 9 ft ,1 in x 15 ft ,5 in | |
| Media | 14 ft ,5 in x 23 ft ,5 in | |
| Additional bedroom | 11 ft ,3 in x 15 ft ,1 in | |
| Kitchen | 12 ft ,6 in x 9 ft ,1 in | |
| Main level | Living room | 23 ft ,9 in x 18 ft ,2 in |
| Kitchen | 27 ft ,2 in x 20 ft ,9 in | |
| Dining room | 11 ft ,9 in x 9 ft ,1 in | |
| Primary Bedroom | 19 ft ,6 in x 18 ft ,5 in | |
| Foyer | 5 ft x 14 ft ,6 in | |
| Pantry | 5 ft ,2 in x 4 ft ,8 in |
| Features | |||||
|---|---|---|---|---|---|
| Garage(2) | Garage(1) | RV | |||
| Washer | Dryer | Refrigerator | |||
| Stove | Dishwasher | Range | |||










































