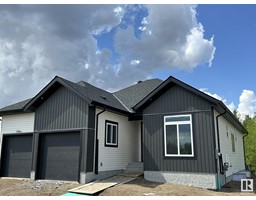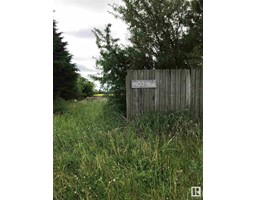4703 53 AV Smoky Lake Town, Smoky Lake Town, Alberta, CA
Address: 4703 53 AV, Smoky Lake Town, Alberta
Summary Report Property
- MKT IDE4415941
- Building TypeHouse
- Property TypeSingle Family
- StatusBuy
- Added5 weeks ago
- Bedrooms5
- Bathrooms3
- Area1220 sq. ft.
- DirectionNo Data
- Added On13 Dec 2024
Property Overview
Located in one of the best areas in town this large and great bungalow has it all. Park in the handy carport, proceed in and you'll feel the quality of this home. You'll be amazed by the view from your bright eat-in kitchen, the adjacent living room is roomy and also has superb views over the park. The master bedroom is large and features a 2-piece ensuite, there are also 2 more bedrooms on this floor as well as a modern full bath. You will just love the new spectacular family room on the lower level, there are 2 more bedrooms and a full bath as well as plenty of storage on this floor. Spend your evenings on the front deck from where you can enjoy summer sunsets. The oversized double detached garage will accommodate 2 vehicles plus your toys. The huge backyard has just been equipped with a new maintenance fence, not to mentioned the gorgeous patio with gazebo. This property is located steps from the new K-12 school, park and arena as well as a short walking distance from services and hospital. A must-see (id:51532)
Tags
| Property Summary |
|---|
| Building |
|---|
| Land |
|---|
| Level | Rooms | Dimensions |
|---|---|---|
| Lower level | Family room | Measurements not available |
| Bedroom 4 | Measurements not available | |
| Bedroom 5 | Measurements not available | |
| Main level | Living room | Measurements not available |
| Kitchen | Measurements not available | |
| Primary Bedroom | Measurements not available | |
| Bedroom 2 | Measurements not available | |
| Bedroom 3 | Measurements not available |
| Features | |||||
|---|---|---|---|---|---|
| Lane | No Smoking Home | Detached Garage | |||
| Dryer | Refrigerator | Stove | |||
| Washer | Window Coverings | Vinyl Windows | |||























































