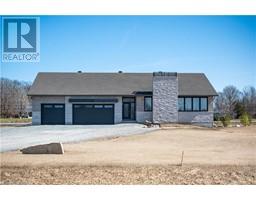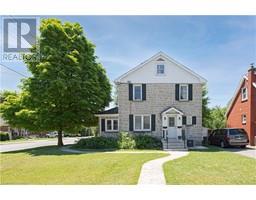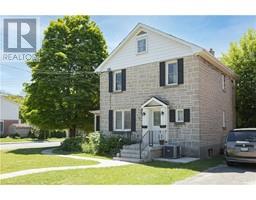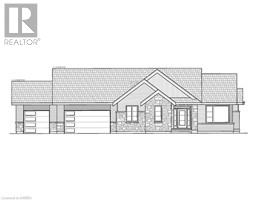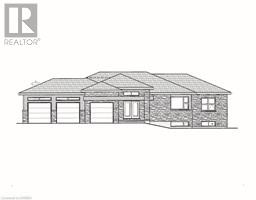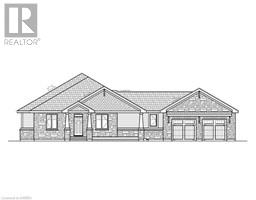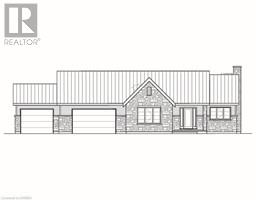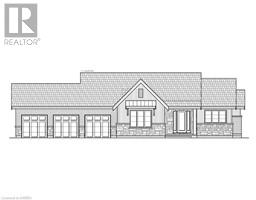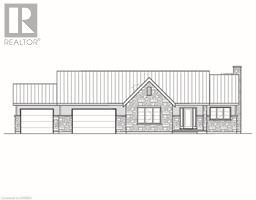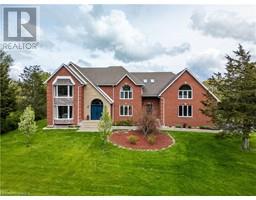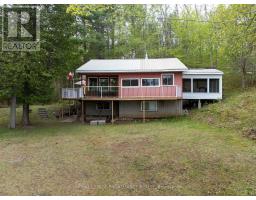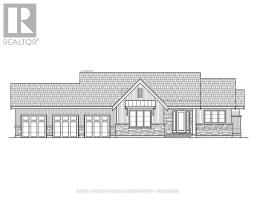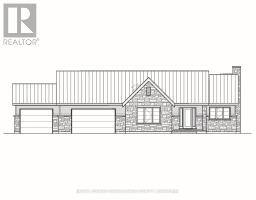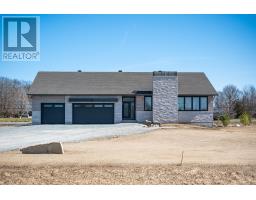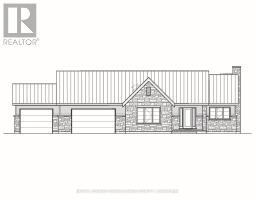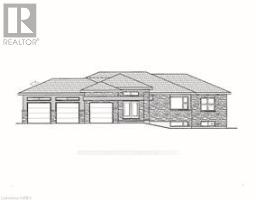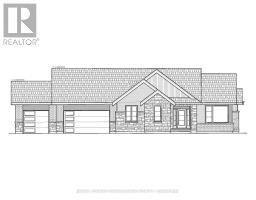165 SUMMERSIDE DRIVE, South Frontenac, Ontario, CA
Address: 165 SUMMERSIDE DRIVE, South Frontenac, Ontario
Summary Report Property
- MKT IDX8204254
- Building TypeHouse
- Property TypeSingle Family
- StatusBuy
- Added12 weeks ago
- Bedrooms3
- Bathrooms2
- Area0 sq. ft.
- DirectionNo Data
- Added On26 Aug 2024
Property Overview
The Collinsview model, all brick bungalow with I.C.F foundation, built by Matias Homes with 1,930 sq.ft. of living space and sitting on a 2.1-acre lot features 3 bedrooms, 2 baths, spectacular hardwood floors throughout and ceramic in wet areas. The open concept main floor with 9 ft ceilings, dining area, cozy great room with fireplace, oversized kitchen with island and generous use of windows throughout, allow for plenty of natural light. Finishing off the main floor is a laundry room, 4-pc upgraded main bath, enormous primary with walk-in closet and exterior access to the rear covered deck, 4-pc upgraded ensuite and 2 generous sized bedrooms. The lower level is partially finished with a rough-in for a 3-pcbath for future development. The oversized double car garage makes a great use for extra storage space. Don't miss out on this great opportunity to own a custom-built home just a short drive from Kingston. (id:51532)
Tags
| Property Summary |
|---|
| Building |
|---|
| Level | Rooms | Dimensions |
|---|---|---|
| Lower level | Bedroom 2 | 3.04 m x 3.04 m |
| Main level | Games room | 5.18 m x 5.48 m |
| Den | 2.74 m x 3.35 m | |
| Dining room | 3.35 m x 3.96 m | |
| Kitchen | 2.74 m x 4.26 m | |
| Mud room | 2.43 m x 1.21 m | |
| Laundry room | 2.43 m x 1.52 m | |
| Primary Bedroom | 4.87 m x 4.26 m | |
| Bedroom 3 | 3.35 m x 3.04 m | |
| Bathroom | 1.82 m x 3.35 m | |
| Bathroom | 2.13 m x 1.52 m |
| Features | |||||
|---|---|---|---|---|---|
| Attached Garage | Central air conditioning | Fireplace(s) | |||









