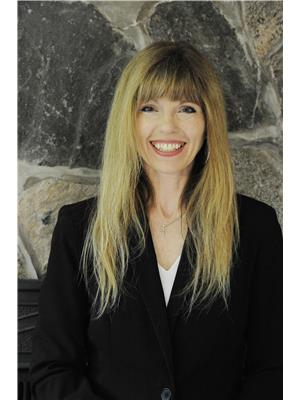6868 SMITH LANE, South Frontenac, Ontario, CA
Address: 6868 SMITH LANE, South Frontenac, Ontario
Summary Report Property
- MKT IDX9419343
- Building TypeHouse
- Property TypeSingle Family
- StatusBuy
- Added9 weeks ago
- Bedrooms3
- Bathrooms1
- Area0 sq. ft.
- DirectionNo Data
- Added On05 Dec 2024
Property Overview
Waterfront home or cottage on beautiful Buck Lake! The property is located in a quiet bay that faces a large open part of the lake. The home has been beautifully upgraded with a steel roof, large 2-tiered deck, new docks plus a kitchen which sits on a concrete block foundation with exterior access to the crawl space for storage and utility. The floor plan consists of an open concept design with 3 bedrooms, a full 4-pc bathroom, large kitchen with attached dining area plus a cozy living room that overlooks the large deck and lake. The house is serviced with a lake water system with a heated waterline and UV system as well as a full septic system that has a shared tile bed with the neighbouring cottage. A forced air propane furnace along with an air-tight wood-stove provide ample heat for the home. A storage shed/bunkie sits behind the house and there are two dock areas for your boats or water toys. Access to the water is easy with a few steps down to the waters edge. Buck Lake is a deep, Canadian Shield lake with beautiful rock formations, many islands, bays and towering majestic pine trees along the shoreline. The lake is home to bass, pike, lake trout as well as many other types of wildlife. Fantastic location on a gorgeous lake and easy year-round access just north of Kingston. (id:51532)
Tags
| Property Summary |
|---|
| Building |
|---|
| Land |
|---|
| Level | Rooms | Dimensions |
|---|---|---|
| Main level | Living room | 7.1 m x 3.1 m |
| Kitchen | 6.2 m x 3.9 m | |
| Other | 1.6 m x 14 m | |
| Bathroom | 2.3 m x 1.5 m | |
| Primary Bedroom | 3.6 m x 3 m | |
| Bedroom 2 | 3 m x 2.7 m | |
| Bedroom 3 | 3 m x 2.7 m |
| Features | |||||
|---|---|---|---|---|---|
| Wooded area | Rolling | Water Heater | |||
| Dishwasher | Furniture | Microwave | |||
| Refrigerator | Stove | Window Coverings | |||
| Fireplace(s) | |||||

















































