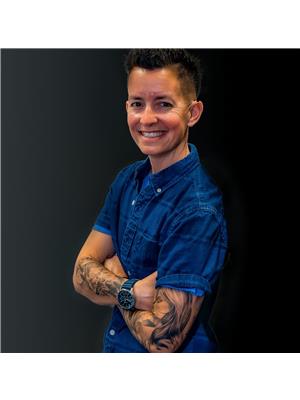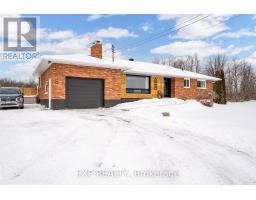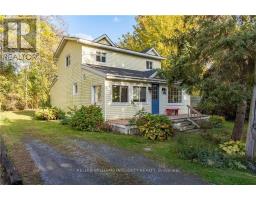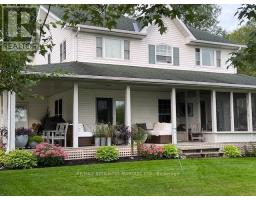11 OAK STREET, South Glengarry, Ontario, CA
Address: 11 OAK STREET, South Glengarry, Ontario
Summary Report Property
- MKT IDX9523349
- Building TypeHouse
- Property TypeSingle Family
- StatusBuy
- Added13 weeks ago
- Bedrooms5
- Bathrooms3
- Area0 sq. ft.
- DirectionNo Data
- Added On11 Dec 2024
Property Overview
Flooring: Hardwood, Two story century home ""The Painted Lady” CIRCA 1866, in the heart of the quaint village of Lancaster. This timeless 5 bedroom beauty boasts character of yesteryear. Be greeted by the charming wrap around porch. Ornate wood finishes throughout. Spacious formal living room. Formal dining area leads to the bright eat in kitchen that features plenty of cabinetry, built in pantry and appliances. Music room with rear access to back deck and an above ground pool. Second level bedrooms with storage. Two 4pc bath tub/shower combo. A 2nd staircase that accesses the north end of the home. Other notables: 2pc powder room, main floor laundry, gas furnace 2023, asphalt/metal shingles 2023, custom gazebo, gardens/landscaping, storage shed, tempo garage, municipal services. Room for the growing family or potential option for a bed and breakfast. Quick commute to Montreal/Cornwall. As per Seller direction allow 24hr irrevocable on all offers. (id:51532)
Tags
| Property Summary |
|---|
| Building |
|---|
| Land |
|---|
| Level | Rooms | Dimensions |
|---|---|---|
| Second level | Bedroom | 4.57 m x 2.97 m |
| Bedroom | 3.55 m x 2.74 m | |
| Bedroom | 5.2 m x 4.41 m | |
| Bathroom | Measurements not available | |
| Bedroom | 3.81 m x 3.4 m | |
| Bathroom | Measurements not available | |
| Main level | Family room | 5.51 m x 4.87 m |
| Foyer | 5.18 m x 2.92 m | |
| Living room | 5.23 m x 5.18 m | |
| Bathroom | Measurements not available | |
| Laundry room | 2.74 m x 0.93 m | |
| Kitchen | 3.98 m x 3.7 m | |
| Dining room | 5.18 m x 3.96 m |
| Features | |||||
|---|---|---|---|---|---|
| Water Heater | Dishwasher | Dryer | |||
| Refrigerator | Stove | Washer | |||
| Window air conditioner | |||||


















































