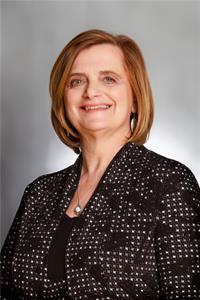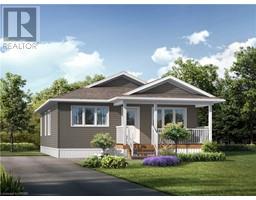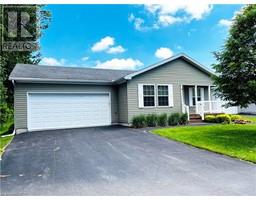97 REDFORD DRIVE, South Huron (Exeter), Ontario, CA
Address: 97 REDFORD DRIVE, South Huron (Exeter), Ontario
Summary Report Property
- MKT IDX10780594
- Building TypeRow / Townhouse
- Property TypeSingle Family
- StatusBuy
- Added15 hours ago
- Bedrooms2
- Bathrooms2
- Area0 sq. ft.
- DirectionNo Data
- Added On03 Dec 2024
Property Overview
Location! Location! Location! Welcome to Riverview Meadows a friendly Adult Lifestyle Community located in the town of Exeter. This home is a PREMIUM end unit with extra windows in both bedrooms and bathroom and the home offers privacy galore with a large side yard. This home backs onto a beautifully landscaped community pond with fountains, a bridge, gas fire pit and pathways . This is a sought after location in the community and won't last long. The home was built in 2016 and features 2 bedrooms, 2 full bathrooms - including walk in shower in Main Bath, Jacuzzi Tub in Ensuite, main floor laundry, and lovely open concept floor plan. Spacious kitchen with island (appliances included) opens onto a lovely dining room and living room which features vaulted ceilings and a gas fireplace. The home has no stairs and is located all on one level. There is a large concrete patio at the back of the home with an awning and is the perfect spot to sit and enjoy the view of the pond area or have a BBQ. There is also an additional private covered patio located at the front of the home with a garden to enjoy. The community is conveniently located close to Shopping, Trails, Restaurants, and a Hospital There is also a lovely Clubhouse for all to use that Offers many activities and social events. Call us today to learn more about this home and community. Fees for new Owners are Land Lease $766/month, Taxes - $224.75/month. (id:51532)
Tags
| Property Summary |
|---|
| Building |
|---|
| Land |
|---|
| Level | Rooms | Dimensions |
|---|---|---|
| Main level | Kitchen | 3.73 m x 3.02 m |
| Other | 4.52 m x 8.48 m | |
| Primary Bedroom | 4.17 m x 3.94 m | |
| Bathroom | 1.91 m x 1.83 m | |
| Bedroom | 3.1 m x 4.44 m | |
| Bathroom | 2.69 m x 1.5 m |
| Features | |||||
|---|---|---|---|---|---|
| Flat site | Lighting | Dry | |||
| Level | Attached Garage | Water Heater | |||
| Dishwasher | Dryer | Garage door opener | |||
| Microwave | Stove | Washer | |||
| Window Coverings | Central air conditioning | Air exchanger | |||
| Fireplace(s) | |||||










