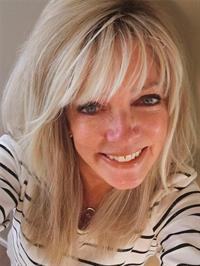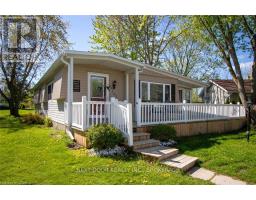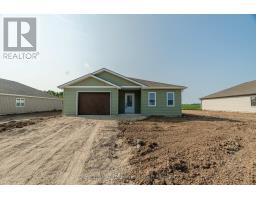57 LONDON HUNT CIRCLE, South Huron, Ontario, CA
Address: 57 LONDON HUNT CIRCLE, South Huron, Ontario
Summary Report Property
- MKT IDX8265628
- Building TypeHouse
- Property TypeSingle Family
- StatusBuy
- Added22 weeks ago
- Bedrooms2
- Bathrooms2
- Area0 sq. ft.
- DirectionNo Data
- Added On19 Jun 2024
Property Overview
If you have been waiting for one of these homes to become available on a quiet crescent street don't wait any longer! This home has 2 bedrooms, 1 1/2 baths, 2 living rooms and a craft room with lots of cupboard storage. Furnace & central air replaced in 2024. This home was just freshly painted throughout. Front living room has a lovely gas fireplace w cabinetry built in on both sides. It also features a front porch for relaxing on & a generous covered deck on the back. The roof is steel. The washer & dryer are full sized & only 2 yrs old. The dinning room is very generous in size & can accommodate a large dining room set. Grand Cove is a gated adult lifestyle community located within a 10 min walk of Lake Huron & all Grand Bend offers. There is a heated pool, shop for wood working, pickle ball court, lawn bowling, gym, pool table, library, laundry & a Club House for meeting up with your new found friends. RBC Royal Bank of Canada will finance. **** EXTRAS **** Roof steel, furnace 2024 gas, central air 2024, Fireplace gas, possession can be quick. Flexible (see attached documents) (id:51532)
Tags
| Property Summary |
|---|
| Building |
|---|
| Land |
|---|
| Level | Rooms | Dimensions |
|---|---|---|
| Ground level | Living room | 5.61 m x 4.04 m |
| Dining room | 6.24 m x 3.19 m | |
| Family room | 4.13 m x 3.54 m | |
| Office | 3.53 m x 3.23 m | |
| Bedroom | 3.76 m x 3.2 m | |
| Bedroom 2 | 3.19 m x 2.65 m | |
| Kitchen | 2.85 m x 2.41 m | |
| Laundry room | 1.62 m x 1.8 m | |
| Bathroom | 3.17 m x 1.5 m | |
| Bathroom | 1.83 m x 1.05 m |
| Features | |||||
|---|---|---|---|---|---|
| Dishwasher | Dryer | Refrigerator | |||
| Stove | Washer | Central air conditioning | |||
| Fireplace(s) | |||||


























































