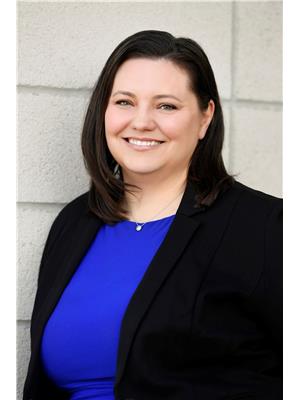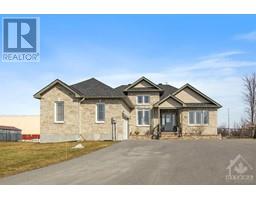3000 FRANCIS STREET South Mountain, South Mountain, Ontario, CA
Address: 3000 FRANCIS STREET, South Mountain, Ontario
Summary Report Property
- MKT ID1406804
- Building TypeHouse
- Property TypeSingle Family
- StatusBuy
- Added14 weeks ago
- Bedrooms3
- Bathrooms2
- Area0 sq. ft.
- DirectionNo Data
- Added On13 Aug 2024
Property Overview
Discover your new home! This charming 3-bedroom bungalow occupies a generous half-acre lot. It features an open floor plan, ideal for both family events and daily living. The kitchen is equipped with ample storage and a large island, perfect for hosting. An adjacent eat-in area provides seamless access to the backyard and views across the dining and living areas. Large windows allow abundant natural light to brighten the main living spaces. The primary bedroom opens onto one of the two expansive decks, inviting you to enjoy the outdoor ambiance. The home includes two full bathrooms on the main level and well-sized secondary bedrooms with hardwood floors. Additionally, there is a finished basement, suitable for a variety of uses such as a family room, office, or gym. An oversized garage offers ample extra storage. The property's landscaped yard and mature trees create a serene and picturesque environment. Please note, a 24-hour irrevocable is required for all offers. (id:51532)
Tags
| Property Summary |
|---|
| Building |
|---|
| Land |
|---|
| Level | Rooms | Dimensions |
|---|---|---|
| Lower level | Den | 11'10" x 9'1" |
| Family room/Fireplace | 20'1" x 13'3" | |
| Utility room | 42'6" x 13'8" | |
| Workshop | 32'11" x 10'7" | |
| Main level | Foyer | 11'5" x 6'10" |
| Kitchen | 10'6" x 9'7" | |
| Eating area | 19'6" x 10'7" | |
| Living room/Dining room | 25'11" x 11'4" | |
| Primary Bedroom | 14'9" x 14'8" | |
| Bedroom | 12'3" x 11'6" | |
| Bedroom | 11'1" x 8'11" | |
| 4pc Bathroom | 11'2" x 8'9" | |
| Laundry room | 8'7" x 4'8" | |
| 3pc Bathroom | 6'8" x 5'9" |
| Features | |||||
|---|---|---|---|---|---|
| Park setting | Open space | Automatic Garage Door Opener | |||
| Attached Garage | Inside Entry | Oversize | |||
| Surfaced | Refrigerator | Dishwasher | |||
| Dryer | Hood Fan | Stove | |||
| Washer | Blinds | Wall unit | |||
| Air exchanger | |||||





































