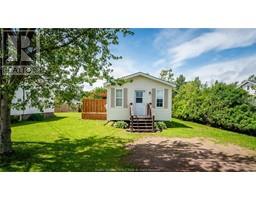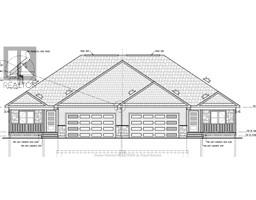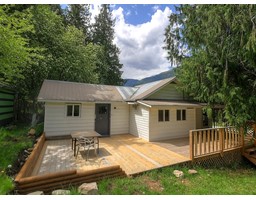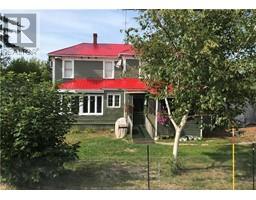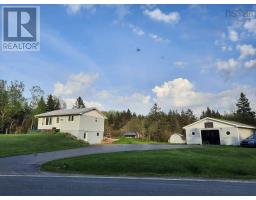4591 358 Highway, South Scots Bay, Nova Scotia, CA
Address: 4591 358 Highway, South Scots Bay, Nova Scotia
Summary Report Property
- MKT ID202501968
- Building TypeHouse
- Property TypeSingle Family
- StatusBuy
- Added2 weeks ago
- Bedrooms2
- Bathrooms1
- Area960 sq. ft.
- DirectionNo Data
- Added On05 Feb 2025
Property Overview
Visit REALTOR® website for additional information. This beautiful home and acreage offer the perfect retreat with unparalleled privacy, space and access to nature. The cedar log home bungalow, built on a slab in 2021, benefits from a generous open concept design. The spacious kitchen has quartz countertops with ceramic tile throughout the home. Outside is a nature lovers paradise with an additional 20 by 20 deck and patio. Naturally energy efficient, a passive solar design features large south-facing windows with a covered deck that runs the length of the house. Hiking trails can be enjoyed throughout the property and the lower part of the acreage adjoins Sheddley Road for easy access to Sheddley Cove. Conveniently located minutes to multiple provincial parks and beaches as well as all amenities in Canning, just ten minutes away. The home is wired with Bell Fibre internet. Other bonuses include beautiful sunsets over distant ocean views, all day sun and starry skies with no light pollution. (id:51532)
Tags
| Property Summary |
|---|
| Building |
|---|
| Level | Rooms | Dimensions |
|---|---|---|
| Main level | Eat in kitchen | 17x12 |
| Living room | 22x12 | |
| Primary Bedroom | 10.11x11.6 | |
| Bedroom | 9.9x10.11 | |
| Bath (# pieces 1-6) | 6.8x8 | |
| Laundry room | 11x6 |
| Features | |||||
|---|---|---|---|---|---|
| Treed | Gravel | Range | |||
| Dishwasher | Dryer | Washer | |||
| Water purifier | |||||






















