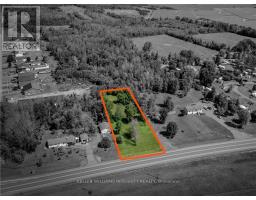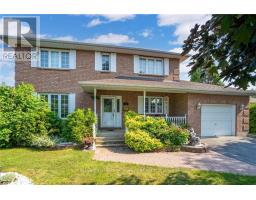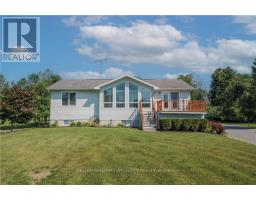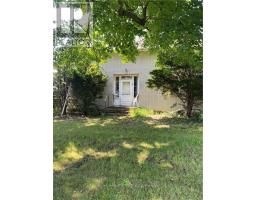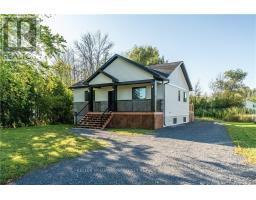18 PIERCY STREET, South Stormont, Ontario, CA
Address: 18 PIERCY STREET, South Stormont, Ontario
Summary Report Property
- MKT IDX10410680
- Building TypeHouse
- Property TypeSingle Family
- StatusBuy
- Added14 weeks ago
- Bedrooms4
- Bathrooms2
- Area0 sq. ft.
- DirectionNo Data
- Added On05 Dec 2024
Property Overview
Welcome to your future home in the charming community of Ingleside, Ontario! This delightful 3+1 bedroom home offers the perfect blend of space, comfort, and potential. With 2 bathrooms, this home is designed for both growing families and those who love having extra room to spread out. It features a spacious garage that can accommodate vehicles, hobbies, or storage needs with ease. Whether you envision cozy family gatherings, a home office, or a creative space, this house is a blank canvas full of potential. Nestled in a friendly neighbourhood close to local amenities, parks, and schools, this home is ready to be transformed into your dream home. Don’t miss out on this incredible opportunity to plant roots and create lasting memories in Ingleside!, Flooring: Carpet Wall To Wall (id:51532)
Tags
| Property Summary |
|---|
| Building |
|---|
| Land |
|---|
| Level | Rooms | Dimensions |
|---|---|---|
| Basement | Bedroom | 4.14 m x 2.94 m |
| Laundry room | 3.22 m x 3.04 m | |
| Utility room | 4.39 m x 2.18 m | |
| Recreational, Games room | 6.42 m x 5.3 m | |
| Bathroom | 1.75 m x 1.7 m | |
| Main level | Kitchen | 3.3 m x 3.27 m |
| Living room | 4.49 m x 3.3 m | |
| Dining room | 3.3 m x 2.89 m | |
| Bathroom | 3.3 m x 1.37 m | |
| Bedroom | 4.11 m x 3.3 m | |
| Bedroom | 2.89 m x 2.28 m | |
| Bedroom | 3.3 m x 2.59 m |
| Features | |||||
|---|---|---|---|---|---|
| Attached Garage | Central air conditioning | Fireplace(s) | |||
































