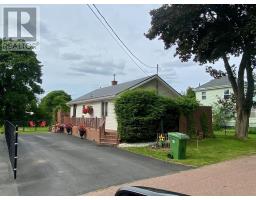50 Withrow Lane, South Uniacke, Nova Scotia, CA
Address: 50 Withrow Lane, South Uniacke, Nova Scotia
Summary Report Property
- MKT ID202428055
- Building TypeHouse
- Property TypeSingle Family
- StatusBuy
- Added10 weeks ago
- Bedrooms2
- Bathrooms2
- Area1724 sq. ft.
- DirectionNo Data
- Added On09 Dec 2024
Property Overview
Visit REALTOR® website for additional information. Serene Country Living on 50 Private Acres. Beautifully crafted 2 bedroom home designed with quality and comfort in mind. Featuring an open-concept layout, cozy propane fireplace, and 10-foot ceilings, it's built with no glue, plastic, or chipboard, on an 8-inch concrete slab with in-floor heating. Enjoy peaceful views from the wrap-around verandah or relax under the pergola. The grounds are complemented by a variety of outbuildings, including a detached garage with workshop and cold room, greenhouse, smokehouse, wood shed, two storage sheds, and a new she-shed with in-floor heating. Nestled on 50 private acres with a large pond/reservoir, this property offers endless opportunities for relaxation, recreation, and self-sufficiency-all within a short drive to local amenities. (id:51532)
Tags
| Property Summary |
|---|
| Building |
|---|
| Level | Rooms | Dimensions |
|---|---|---|
| Main level | Mud room | 14.1x7.11 |
| Kitchen | 15.6x21.5 | |
| Dining room | combined | |
| Living room | 20x15.6 | |
| Bedroom | 14.11x18.4 | |
| Laundry room | 6.3x7.7 | |
| Ensuite (# pieces 2-6) | 12.3x11 | |
| Other | 10.5x4.7 | |
| Bedroom | 17.10x11.1 | |
| Bath (# pieces 1-6) | 5x7 |
| Features | |||||
|---|---|---|---|---|---|
| Treed | Garage | Detached Garage | |||
| Gravel | Cooktop - Propane | Oven - Electric | |||
| Stove | Dishwasher | Dryer | |||
| Washer | Refrigerator | Water purifier | |||



















