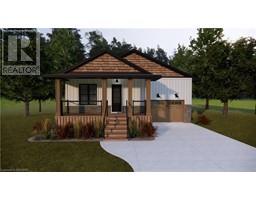246 GREY Street S Unit# 19 Saugeen Shores, SOUTHAMPTON, Ontario, CA
Address: 246 GREY Street S Unit# 19, Southampton, Ontario
Summary Report Property
- MKT ID40657769
- Building TypeRow / Townhouse
- Property TypeSingle Family
- StatusBuy
- Added1 days ago
- Bedrooms2
- Bathrooms2
- Area1233 sq. ft.
- DirectionNo Data
- Added On03 Dec 2024
Property Overview
See Saugeen Shores' exceptional Southampton condo!! Charming and comfortable 2 bedroom condo in picturesque Southampton's very popular Grenville Estates.Only a ten minute bike ride or 20 minute walk to the beach to view Southampton’s famous sunsets! One owner. -- enjoy this end suite for its added privacy. You can relax in your east facing front chairs that overlook an expanse of beautiful green lawn--- just beyond your guest parking across the street. Step inside, inviting foyer —welcome your guests. Well appointed kitchen with corion counter tops; an abundance of cupboards, appliances are included. Adjacent dining area with patio doors---steps to casual outdoor eating and relaxing. Master bedroom with luxurious ensuite. There is a front second or guest bedroom and 3 pc main bathroom. This condo, including the garage is economically gas heated with radiant in floor water heating. Extra length in the single car (heated) garage provides an alcove, great for sewing, building, workshopping or crafting—-Or just a place for extra storage. Gas fired on-demand water heater ensures endless hot water. Heat pump. Unit is cooled by ductless air conditioning. You will be surprised at the oversized back patio 30X 10 across full length of the condo. Just right for outdoor relaxing. Say goodbye to lawnmowers and snow blowers and embrace the lifestyle of Grenville Estates, Southampton a beautiful part of Saugeen Shores. Bring us an offer. (id:51532)
Tags
| Property Summary |
|---|
| Building |
|---|
| Land |
|---|
| Level | Rooms | Dimensions |
|---|---|---|
| Main level | 3pc Bathroom | 6'6'' x 6'1'' |
| 3pc Bathroom | 12'8'' x 5'3'' | |
| Bedroom | 12'1'' x 11'0'' | |
| Primary Bedroom | 11'8'' x 13'1'' | |
| Dining room | 14'11'' x 11'10'' | |
| Kitchen | 15'8'' x 11'9'' | |
| Living room | 13'3'' x 15'3'' |
| Features | |||||
|---|---|---|---|---|---|
| Corner Site | Balcony | Automatic Garage Door Opener | |||
| Attached Garage | Visitor Parking | Dishwasher | |||
| Dryer | Refrigerator | Stove | |||
| Washer | Garage door opener | Ductless | |||






