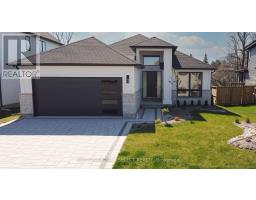| Level |
Rooms |
Dimensions |
| Lower level |
Laundry room |
Measurements not available x 4 ft ,1 in |
|
Laundry room |
Measurements not available x 4 ft ,1 in |
|
Laundry room |
Measurements not available x 4 ft ,1 in |
|
Utility room |
Measurements not available x 3 ft ,2 in |
|
Utility room |
Measurements not available x 3 ft ,2 in |
|
Utility room |
Measurements not available x 3 ft ,2 in |
|
Den |
Measurements not available |
|
Den |
Measurements not available |
|
Den |
Measurements not available |
|
Bedroom |
3 ft ,3 in x Measurements not available |
|
Bedroom |
3 ft ,3 in x Measurements not available |
|
Bedroom |
3 ft ,3 in x Measurements not available |
|
Bathroom |
Measurements not available x 2 ft ,11 in |
|
Bathroom |
Measurements not available x 2 ft ,11 in |
|
Bathroom |
Measurements not available x 2 ft ,11 in |
|
Bedroom |
Measurements not available |
|
Bedroom |
Measurements not available |
|
Bedroom |
Measurements not available |
|
Great room |
Measurements not available x 6 ft ,5 in |
|
Great room |
Measurements not available x 6 ft ,5 in |
|
Great room |
Measurements not available x 6 ft ,5 in |
|
Family room |
Measurements not available x 5 ft ,3 in |
|
Family room |
Measurements not available x 5 ft ,3 in |
|
Family room |
Measurements not available x 5 ft ,3 in |
| Main level |
Living room |
Measurements not available |
|
Living room |
Measurements not available |
|
Living room |
Measurements not available |
|
Dining room |
Measurements not available |
|
Dining room |
Measurements not available |
|
Dining room |
Measurements not available |
|
Kitchen |
Measurements not available |
|
Kitchen |
Measurements not available |
|
Kitchen |
Measurements not available |
|
Eating area |
Measurements not available x 3 ft ,7 in |
|
Eating area |
Measurements not available x 3 ft ,7 in |
|
Eating area |
Measurements not available x 3 ft ,7 in |
|
Bedroom |
Measurements not available |
|
Bedroom |
Measurements not available |
|
Bedroom |
Measurements not available |
|
Bathroom |
Measurements not available |
|
Bathroom |
Measurements not available |
|
Bathroom |
Measurements not available |
|
Primary Bedroom |
Measurements not available |
|
Primary Bedroom |
Measurements not available |
|
Primary Bedroom |
Measurements not available |






