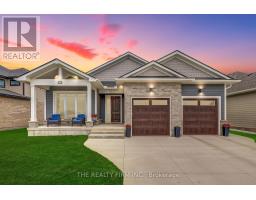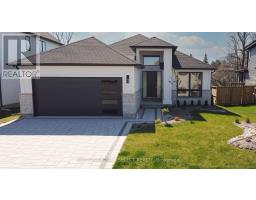9649 FRANCIS STREET, Southwold, Ontario, CA
Address: 9649 FRANCIS STREET, Southwold, Ontario
Summary Report Property
- MKT IDX9270731
- Building TypeHouse
- Property TypeSingle Family
- StatusBuy
- Added12 weeks ago
- Bedrooms4
- Bathrooms3
- Area0 sq. ft.
- DirectionNo Data
- Added On27 Aug 2024
Property Overview
Pristine 4 level side-split with a 2 car attached garage sitting on approximately 0.81 of an acre which is surrounded by mature trees and a meandering creek. The private backyard oasis is an entertainer's delight and kid's playground with a heated above-ground pool, cabana for adults, all surrounded by a resort-style 3 tiered deck. The main level boasts the following: large eat-in kitchen with quartz countertops, porcelain flooring, oak cabinetry, living room and dining room with hardwood floors. The second level offers a very spacious primary bedroom with a 3-piece ensuite and built-in closet organizer, there are 2 other generous bedrooms with bamboo flooring and a 4-piece bath. The third level entails a large cozy family room with a woodburning fireplace, vinyl plank flooring , another bedroom, 3-piece bath, and a large laundry area. Lots of storage on fourth level (unfinished area). Washer, dryer, stove (2024), attic insulation, 40 year shingles (2008). Easy access to the 401, only 25 minutes to London and 15 minutes to St. Thomas. (id:51532)
Tags
| Property Summary |
|---|
| Building |
|---|
| Land |
|---|
| Level | Rooms | Dimensions |
|---|---|---|
| Lower level | Family room | 6.58 m x 4.04 m |
| Sub-basement | Utility room | 8.43 m x 7.65 m |
| Upper Level | Primary Bedroom | 4.22 m x 3.76 m |
| Bedroom | 3.71 m x 3.25 m | |
| Bedroom | 3.28 m x 3.02 m | |
| Ground level | Living room | 5.05 m x 4.22 m |
| Kitchen | 4.34 m x 3.96 m | |
| Dining room | 4.06 m x 2.97 m |
| Features | |||||
|---|---|---|---|---|---|
| Wooded area | Sloping | Attached Garage | |||
| Garage door opener remote(s) | Water purifier | Dryer | |||
| Garage door opener | Refrigerator | Stove | |||
| Washer | Walk out | Central air conditioning | |||


























































