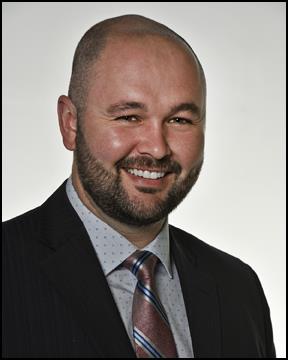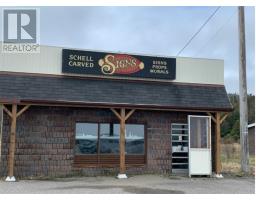26 Jack Pine Drive, Spaniards Bay, Newfoundland & Labrador, CA
Address: 26 Jack Pine Drive, Spaniards Bay, Newfoundland & Labrador
Summary Report Property
- MKT ID1281627
- Building TypeHouse
- Property TypeSingle Family
- StatusBuy
- Added1 weeks ago
- Bedrooms3
- Bathrooms2
- Area3004 sq. ft.
- DirectionNo Data
- Added On12 Feb 2025
Property Overview
Nestled along the tranquil shores of a picturesque pond in the heart of Spaniards Bay, this property combines modern design with the peaceful allure of nature. This beautiful 2-year-old-home offers an exceptional living experience. The property has 90' of pond frontage, balance of new home warranty, full town services and the comfort and efficiency of both a central heat pump system and closed cell spray foam throughout. Step inside to discover an open-concept layout, flooded with natural light through expansive windows that frame stunning pond views. There are 3 spacious bedrooms and 2 well-appointed bathrooms. The sleek, modern kitchen is perfect for both everyday living and entertaining, featuring stainless steel appliances, stylish finishes, and ample counter space. The adjoining living and dining areas are perfect for family gatherings or quiet relaxation. The primary bedroom is a serene retreat, offering a private oasis with a large en-suite bathroom for ultimate comfort. Two additional bedrooms are generously sized, perfect for family, guests, or a home office. Outside, the front yard is landscaped and there is a walk out basement with built-in garage that leads to a private pond front setting to create a peaceful sanctuary. Whether enjoying a morning coffee on the deck or relaxing by the water, you'll experience the beauty and tranquility of this rare waterfront property. Conveniently located near local amenities and just a short drive from larger communities, this home is ideal for those seeking both modern comforts and a serene natural setting. Don’t miss the chance to own this extraordinary home in a sought after, scenic location. (id:51532)
Tags
| Property Summary |
|---|
| Building |
|---|
| Land |
|---|
| Level | Rooms | Dimensions |
|---|---|---|
| Basement | Laundry room | 9 x 14.01 |
| Main level | Porch | 9.03 x 5.06 |
| Kitchen | 18.10 x 14.06 | |
| Living room | 18.10 x 16 | |
| Bedroom | 10.09 x 11.02 | |
| Bedroom | 10.10 x 11.02 | |
| Ensuite | 4 pc | |
| Primary Bedroom | 13.04 x 13.06 |
| Features | |||||
|---|---|---|---|---|---|
| Dishwasher | Refrigerator | Stove | |||

























































