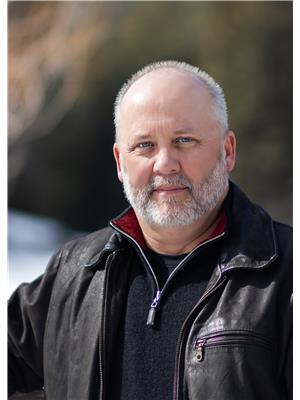1191 MATEVIC ROAD, Sparwood, British Columbia, CA
Address: 1191 MATEVIC ROAD, Sparwood, British Columbia
Summary Report Property
- MKT ID2477200
- Building TypeHouse
- Property TypeSingle Family
- StatusBuy
- Added31 weeks ago
- Bedrooms6
- Bathrooms3
- Area2664 sq. ft.
- DirectionNo Data
- Added On19 Jun 2024
Property Overview
Welcome to 1191 Matevic Road. A rare find with 9.8 picturesque acres of Agricultural Zoned land within the District of Sparwood. Rural living with municipal services within walking distance of Downtown Sparwood. Neighbors are in the distance as the property backs onto Crown Land. Take a short stroll down to the Elk River, enjoy the view of the Elk Valley, or just hang out on your very own 9.8 acres of Elk Valley nature. Take in the mountain air, as you enjoy your very own creek and fish pond. The 2664 square foot furnished home boasts 6 bedrooms and 3 bathrooms. Enjoy the massive living rooms up and down, warm up on a cold morning by the wood burning stove. Updated electrical with a New Technical Safety BC Silver Label. The possibilities are virtually endless with the flexible Agricultural Zoning which allows for a multitude of investment opportunities, including the potential for subdividing. Loads of Storage with 5 sheds, a fabric carport, and tandem axle van which all remain. (id:51532)
Tags
| Property Summary |
|---|
| Building |
|---|
| Level | Rooms | Dimensions |
|---|---|---|
| Lower level | Living room | 21'5 x 23'10 |
| Full bathroom | Measurements not available | |
| Bedroom | 10'6 x 11'7 | |
| Bedroom | 10'6 x 9'5 | |
| Bedroom | 10'6 x 9'4 | |
| Laundry room | 7 x 7'9 | |
| Main level | Living room | 11'4 x 24'10 |
| Dining room | 11'4 x 9 | |
| Kitchen | 11'4 x 13 | |
| Foyer | 11'4 x 14'8 | |
| Full bathroom | Measurements not available | |
| Primary Bedroom | 11'7 x 14'3 | |
| Ensuite | Measurements not available | |
| Bedroom | 11'4 x 10'6 | |
| Bedroom | 11'4 x 9'2 |
| Features | |||||
|---|---|---|---|---|---|
| Park setting | Private setting | Other | |||
| Treed Lot | Dryer | Microwave | |||
| Refrigerator | Washer | Window Coverings | |||
| Dishwasher | Stove | Separate entrance | |||




































