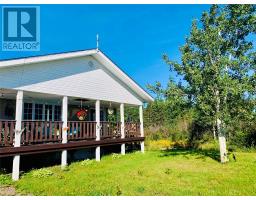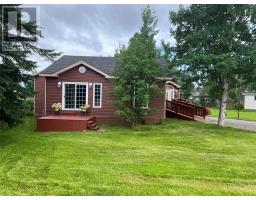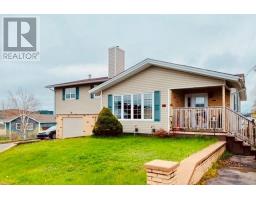11 Sycamore Street, Springdale, Newfoundland & Labrador, CA
Address: 11 Sycamore Street, Springdale, Newfoundland & Labrador
Summary Report Property
- MKT ID1279996
- Building TypeHouse
- Property TypeSingle Family
- StatusBuy
- Added11 weeks ago
- Bedrooms3
- Bathrooms3
- Area1900 sq. ft.
- DirectionNo Data
- Added On03 Dec 2024
Property Overview
Oceanfront Loft Paradise Discover the ultimate coastal retreat in this stunning 2-storey loft-style home, perfectly positioned on the ocean's edge. With breathtaking panoramic views, this architectural gem seamlessly blends modern design with natural beauty. Inside, you'll be captivated by the open-concept living space, accentuated by soaring ceilings and windows that flood the home with natural light. The main floor features a kitchen great for entertaining, a spacious dining area, and a cozy living room—ideal for relaxing as you listen to and watch the waves. The loft-style upper level offers a private suite with ocean view, and a full bathroom and balcony access, An additional bedroom on the main level ensures comfort and privacy for guests or family. Step outside to enjoy the expansive deck, where ocean breezes and the scent of salt air create an idyllic setting for dining or peaceful mornings with coffee. Direct access to the shoreline makes this home a dream for beach lovers and water sports enthusiasts alike. And if you work from home there's an oceanfront cabin that can be used as an office or workshop. The basement is also fully finished and bright making for an awesome family room or rental suite as it has its own entrance. Located just minutes from local amenities and vibrant community life, this oceanfront loft offers the perfect blend of tranquility and convenience. Experience coastal living at its finest! (id:51532)
Tags
| Property Summary |
|---|
| Building |
|---|
| Land |
|---|
| Level | Rooms | Dimensions |
|---|---|---|
| Second level | Bath (# pieces 1-6) | 7.6x6.7 |
| Bedroom | 12x11.8 | |
| Basement | Bath (# pieces 1-6) | 8x7.5 |
| Laundry room | 8.6x7.5 | |
| Family room | 22.8x15.2 | |
| Main level | Kitchen | 13x12 |
| Bath (# pieces 1-6) | 7.9x7 | |
| Living room | 16.7x14.9 | |
| Primary Bedroom | 13x11.5 | |
| Dining room | 10x9.9 |
| Features | |||||
|---|---|---|---|---|---|
| Dishwasher | Microwave | Washer | |||
| Dryer | |||||





















































