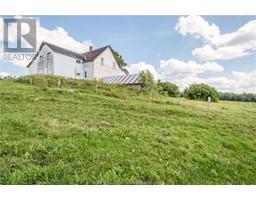4023 710 Route, Springfield, New Brunswick, CA
Address: 4023 710 Route, Springfield, New Brunswick
Summary Report Property
- MKT IDNB107050
- Building TypeHouse
- Property TypeSingle Family
- StatusBuy
- Added21 hours ago
- Bedrooms3
- Bathrooms2
- Area1198 sq. ft.
- DirectionNo Data
- Added On08 Jan 2025
Property Overview
Wow wow wow 2 HOMES !!!! Not one but two homes is what you will find on this piece of land with a running brook behind, A spring fed pond and greenhouse, need I say more, How about a mobile for storage galore!!! With so many renovations done to complete, These two homes cannot be beat! The first home is a raised bungalow with two beds and one bath with a complete poured foundation and a sauna I might add The second home is a kinda of a retreat with new appliances throughout, Isnt that neat! Everything is new from the roof to the floors, its like nothing youve ever seen before ! The accent wall that comes down from the retro metal roof that surrounds the living room with charm and beams all around If you have in-laws and want them close or an adult kid you would want to host, This is the property for you and them, All you gotta do is move right on in! Here are some extras you may want to know, Wildlife in your back yard with moose, cranes and deer and doe! Why you could live here and Airbandb as the public wharf is right down the Street!!! The woodstove is WETT Certified and brand new in 2021 and new lined chimney New poured concrete floor basement 2021 Workshop in basement **One bedroom home COMPLETELY REDONE!!!- Open concept kitchen, cathedral ceilngs,New stainless steel appliances - new floors, walls, ceilings, baseboard heaters,insulation, Metal doors, back steps** living room addition**This home is on cement block,piers two home measurements combined (id:51532)
Tags
| Property Summary |
|---|
| Building |
|---|
| Level | Rooms | Dimensions |
|---|---|---|
| Basement | Storage | 23' x 9' |
| Workshop | 34' x 11' | |
| Sauna | 25' x 11' | |
| Main level | Primary Bedroom | 13' x 11' |
| 4pc Bathroom | 9' x 5' | |
| Living room | 11' x 9' | |
| Kitchen/Dining room | 13' x 9' | |
| 4pc Bathroom | 5' x 9' | |
| Bedroom | 10' x 12' | |
| Primary Bedroom | 13' x 13' | |
| Kitchen | 13' x 16' | |
| Living room | 21' x 12' |
| Features | |||||
|---|---|---|---|---|---|
| Treed | Balcony/Deck/Patio | ||||






















































