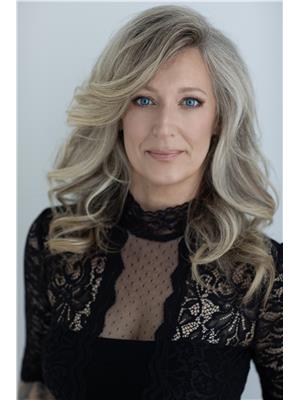16 Starr Street, Springhill, Nova Scotia, CA
Address: 16 Starr Street, Springhill, Nova Scotia
Summary Report Property
- MKT ID202425971
- Building TypeHouse
- Property TypeSingle Family
- StatusBuy
- Added11 weeks ago
- Bedrooms2
- Bathrooms2
- Area1150 sq. ft.
- DirectionNo Data
- Added On09 Dec 2024
Property Overview
**Beautifully Renovated Home in Springhill, NS** 16 Starr Street, Springhill, NS Welcome to your dream home! This meticulously renovated, move-in ready residence at 16 Starr Street offers the perfect blend of modern comfort and classic charm. With 2 spacious bedrooms, a versatile office/craft room, and 1.5 baths, this home is ideal for families and professionals alike. From the moment you arrive, you?ll be impressed by the new roof and updated exterior featuring stunning wood shingles, all freshly painted to create an inviting first impression. Inside, every room has been thoughtfully updated, providing a clean and fresh slate that?s ready for your personal touch. The main floor boasts a generous living room bathed in natural light, seamlessly flowing into a bright, open kitchen that?s perfect for entertaining. The combination bathroom/laundry area offers modern convenience without sacrificing style, making daily routines a breeze. Head upstairs to discover two larger bedrooms, each offering ample space and comfort, along with a dedicated home office or craft room to suit your lifestyle. A conveniently located half bath completes this level, adding to the home's functionality. Additional features include new flooring throughout, updated electrical systems, a new baseboard heater, and pre-wiring for a heat pump, providing modern amenities while preserving the home?s character. Don?t miss this incredible opportunity to own a meticulously renovated home at an excellent price. Schedule your viewing today and experience all that 16 Starr Street has to offer! (id:51532)
Tags
| Property Summary |
|---|
| Building |
|---|
| Level | Rooms | Dimensions |
|---|---|---|
| Second level | Bath (# pieces 1-6) | 6.8 x 5.3 |
| Den | 7.1 x 8.8 | |
| Bedroom | 10 x 13.3 | |
| Bedroom | 11.5 x 10.2 | |
| Main level | Living room | 12.1 x 11.2 |
| Foyer | 4.6 x 14.1 | |
| Kitchen | 11.9 x 11.1 | |
| Bath (# pieces 1-6) | 6.9 x 12.5 | |
| Porch | 5.5 x 14.1 |
| Features | |||||
|---|---|---|---|---|---|
| Gravel | None | ||||








































