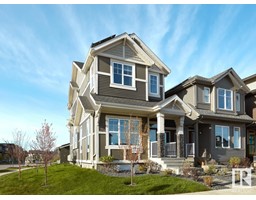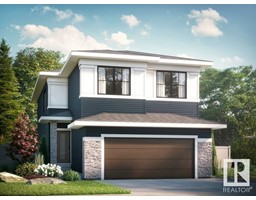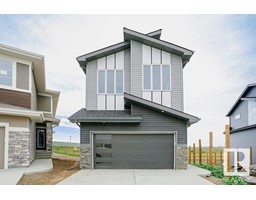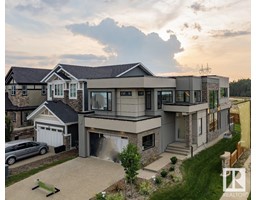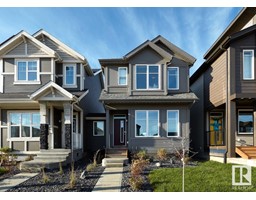22 Gambel LO Greenbury, Spruce Grove, Alberta, CA
Address: 22 Gambel LO, Spruce Grove, Alberta
Summary Report Property
- MKT IDE4387770
- Building TypeHouse
- Property TypeSingle Family
- StatusBuy
- Added1 weeks ago
- Bedrooms3
- Bathrooms3
- Area2147 sq. ft.
- DirectionNo Data
- Added On17 Dec 2024
Property Overview
Welcome to the Elena by Bedrock Homes, a beautifully designed 3-bedroom, 2.5-bathroom WALK-OUT, pond-backing home with a double attached garage. The spacious main floor boasts a large foyer, a convenient mudroom, and a walk-in closet right off the garage. The open-concept kitchen is a chef’s dream with its walk-through pantry, abundant counter space, and a large central island that seamlessly flows into the dining room and great room, perfect for entertaining. Upstairs, you'll find two generously sized bedrooms, a versatile bonus room at the top of the stairs, and a luxurious primary bedroom complete with a walk-in closet and a 5-piece ensuite. The second floor also features a conveniently located laundry room, making everyday chores a breeze. (id:51532)
Tags
| Property Summary |
|---|
| Building |
|---|
| Level | Rooms | Dimensions |
|---|---|---|
| Main level | Dining room | 3.15 m x 3.05 m |
| Kitchen | 4.06 m x 3.91 m | |
| Great room | 4.7 m x 3.96 m | |
| Upper Level | Primary Bedroom | 4.62 m x 4.27 m |
| Bedroom 2 | 3.81 m x 3 m | |
| Bedroom 3 | 3.25 m x 3.71 m | |
| Bonus Room | 4.82 m x 4.01 m |
| Features | |||||
|---|---|---|---|---|---|
| See remarks | Park/reserve | No Animal Home | |||
| No Smoking Home | Attached Garage | Dishwasher | |||
| Dryer | Microwave | Stove | |||
| Ceiling - 9ft | |||||





























