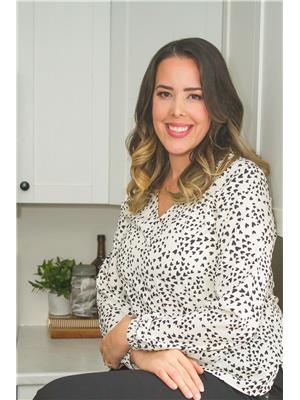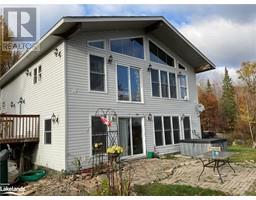3232 STISTED Road S McMurrich, Sprucedale, Ontario, CA
Address: 3232 STISTED Road S, Sprucedale, Ontario
2 Beds2 Baths1507 sqftStatus: Buy Views : 155
Price
$649,900
Summary Report Property
- MKT ID40627728
- Building TypeHouse
- Property TypeSingle Family
- StatusBuy
- Added9 weeks ago
- Bedrooms2
- Bathrooms2
- Area1507 sq. ft.
- DirectionNo Data
- Added On13 Aug 2024
Property Overview
This CHARMING 2021 BUILT raised bungalow is turn key and ready for YOU to call home! With serene privacy in a forest setting, this property is your own personal retreat. The 2-car garage provides a LARGE storage area or the man cave you've always dreamed of! The main level has side door access through the mudroom conveniently leading you to the modern open concept kitchen, dining & living area. Walk out to the covered deck perfect for entertaining, rain or shine! Step downstairs to the generous rec room featuring a propane fireplace for additional warmth and comfort. You're only 30 minutes to downtown Huntsville for all your shopping and entertainment. Book a showing to fall in love with 3232 Stisted Rd S! (id:51532)
Tags
| Property Summary |
|---|
Property Type
Single Family
Building Type
House
Storeys
1
Square Footage
1507 sqft
Subdivision Name
McMurrich
Title
Freehold
Land Size
0.959 ac|1/2 - 1.99 acres
Built in
2021
Parking Type
Detached Garage
| Building |
|---|
Bedrooms
Above Grade
1
Below Grade
1
Bathrooms
Total
2
Interior Features
Appliances Included
Dryer, Refrigerator, Satellite Dish, Washer, Range - Gas, Gas stove(s), Hood Fan
Basement Type
Full (Finished)
Building Features
Features
Country residential
Foundation Type
Insulated Concrete Forms
Style
Detached
Architecture Style
Raised bungalow
Square Footage
1507 sqft
Rental Equipment
Propane Tank
Heating & Cooling
Cooling
Central air conditioning
Utilities
Utility Type
Electricity(Available)
Utility Sewer
Septic System
Water
Dug Well
Exterior Features
Exterior Finish
Vinyl siding
Parking
Parking Type
Detached Garage
Total Parking Spaces
8
| Land |
|---|
Other Property Information
Zoning Description
RU
| Level | Rooms | Dimensions |
|---|---|---|
| Basement | Recreation room | 22'2'' x 18'6'' |
| Utility room | 7'7'' x 6'3'' | |
| 4pc Bathroom | 10'11'' x 5'0'' | |
| Bedroom | 10'10'' x 10'6'' | |
| Main level | 3pc Bathroom | 11'5'' x 5'1'' |
| Primary Bedroom | 11'5'' x 11'1'' | |
| Living room | 11'9'' x 14'1'' | |
| Dining room | 11'5'' x 11'1'' | |
| Kitchen | 11'5'' x 8'5'' | |
| Mud room | 8'0'' x 5'11'' |
| Features | |||||
|---|---|---|---|---|---|
| Country residential | Detached Garage | Dryer | |||
| Refrigerator | Satellite Dish | Washer | |||
| Range - Gas | Gas stove(s) | Hood Fan | |||
| Central air conditioning | |||||




























































