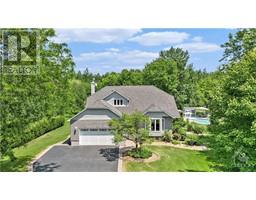176 PRINCIPALE STREET St Albert, St Albert, Ontario, CA
Address: 176 PRINCIPALE STREET, St Albert, Ontario
Summary Report Property
- MKT ID1407897
- Building TypeHouse
- Property TypeSingle Family
- StatusBuy
- Added13 weeks ago
- Bedrooms6
- Bathrooms3
- Area0 sq. ft.
- DirectionNo Data
- Added On21 Aug 2024
Property Overview
176 PRINCIPALE STREET, St Albert sits this beautiful 5 plus 1 bedroom, 3 full bathroom home on a large fully fenced lot with a sunny south facing back yard (great for the pool & deck). Captivating curb appeal , practical floor plan for any growing family,this home will not disappoint .Boasting a 3 car heated attached garage,inside entrance,high ceilings ,huge eat in kitchen,plenty of cupboard space and counter top,island , sunken living room with patio doors out to the south facing deck, main floor master plus a large luxurious common bathroom ,up are 4 bedrooms,another common bathroom,plus a loft area for the "at home worker" (a great computer spot ,down is a bedroom,family room,office/den,storage/utility room and full bathroom c/w a huge stand up shower beautifully ceramic'd .The money shot is the lower level fireplace with the exposed stone chimney up through the center of the house ( a real focal point ) and very practical from a heating sense . Many many updates . (id:51532)
Tags
| Property Summary |
|---|
| Building |
|---|
| Land |
|---|
| Level | Rooms | Dimensions |
|---|---|---|
| Second level | Bedroom | 13'2" x 10'4" |
| Bedroom | 15'11" x 8'0" | |
| Bedroom | 10'5" x 10'4" | |
| Bedroom | 11'10" x 8'0" | |
| 4pc Bathroom | 8'6" x 7'6" | |
| Loft | 13'5" x 6'4" | |
| Lower level | Family room/Fireplace | 22'5" x 14'7" |
| Bedroom | 17'7" x 12'10" | |
| 3pc Bathroom | 9'0" x 8'9" | |
| Playroom | 18'7" x 14'6" | |
| Gym | 14'8" x 9'0" | |
| Utility room | 8'1" x 7'0" | |
| Storage | 15'4" x 8'1" | |
| Main level | Foyer | 12'6" x 7'2" |
| Kitchen | 15'2" x 15'2" | |
| Eating area | 13'11" x 10'8" | |
| Living room | 19'1" x 11'4" | |
| Primary Bedroom | 16'5" x 12'3" | |
| Other | 10'2" x 6'2" | |
| 3pc Bathroom | 12'4" x 9'2" | |
| Other | 13'3" x 11'8" |
| Features | |||||
|---|---|---|---|---|---|
| Automatic Garage Door Opener | Attached Garage | Inside Entry | |||
| Refrigerator | Dishwasher | Dryer | |||
| Hood Fan | Stove | Washer | |||
| Blinds | Central air conditioning | Air exchanger | |||



































