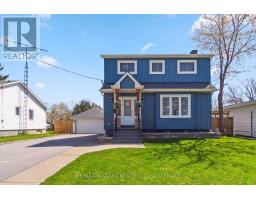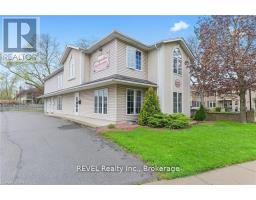B - 427 VINE STREET, St. Catharines (442 - Vine/Linwell), Ontario, CA
Address: B - 427 VINE STREET, St. Catharines (442 - Vine/Linwell), Ontario
Summary Report Property
- MKT IDX11909053
- Building TypeHouse
- Property TypeSingle Family
- StatusBuy
- Added9 weeks ago
- Bedrooms3
- Bathrooms3
- Area0 sq. ft.
- DirectionNo Data
- Added On06 Jan 2025
Property Overview
You will love this stunning, newly built two-story family home, perfect for first-time buyers and young families. Enjoy an open-concept main floor with a modern two-toned kitchen featuring quartz countertops, an island with a breakfast bar, crown molding, backsplash, and stainless steel appliances. The upper level boasts three spacious bedrooms, including a luxurious primary suite with an ensuite and walk-in closet, as well as a convenient laundry room! Situated in a serene setting with mature trees and no rear neighbours, this home offers privacy and convenience! Asphalt driveway included. The exterior highlights a beautiful, modern design and is conveniently located just minutes from QEW highway access, top-rated schools and amenities. (id:51532)
Tags
| Property Summary |
|---|
| Building |
|---|
| Land |
|---|
| Level | Rooms | Dimensions |
|---|---|---|
| Second level | Bathroom | Measurements not available |
| Primary Bedroom | 4.5 m x 4.17 m | |
| Bedroom | 3.66 m x 3.17 m | |
| Bedroom | 3.4 m x 3 m | |
| Bathroom | Measurements not available | |
| Main level | Foyer | Measurements not available x 1.96 m |
| Bathroom | Measurements not available | |
| Kitchen | 3.73 m x 2.9 m | |
| Dining room | 3.66 m x 3.23 m | |
| Great room | 6.15 m x 3.58 m |
| Features | |||||
|---|---|---|---|---|---|
| Attached Garage | Water Heater - Tankless | Dishwasher | |||
| Dryer | Microwave | Range | |||
| Refrigerator | Stove | Washer | |||
| Central air conditioning | |||||













































