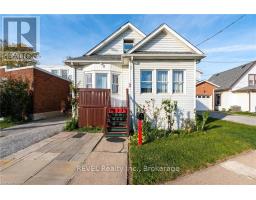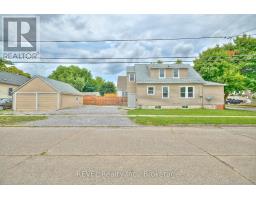366 CARLTON STREET, St. Catharines (445 - Facer), Ontario, CA
Address: 366 CARLTON STREET, St. Catharines (445 - Facer), Ontario
Summary Report Property
- MKT IDX9767693
- Building TypeHouse
- Property TypeSingle Family
- StatusBuy
- Added5 days ago
- Bedrooms5
- Bathrooms2
- Area0 sq. ft.
- DirectionNo Data
- Added On06 Dec 2024
Property Overview
This beauty has been totally renovated from top to bottom! Super easy to show and best of all, you can set your own rent amounts and select your own tenants! Nothing left to do & there are so many options for the next lucky owner! This virtually new home can be used as an income property as it's a legal duplex (3 bedroom upper, 2 bedroom lower), it will make a perfect owner occupied home with some mortgage assistance from the basement unit or it can be used as a multi-generational home with two separate units for some privacy while living close to your loved ones! Location is great as it's on the bus route, it's close to the QEW on-ramp and it's walking distance to a ton of shopping and restaurants as well as schools, parks and churches. This home was professionally renovated on every level in '22-'23 (except for some above grade windows). New basement windows, floors, walls, insulation, both kitchens, both bathrooms, light fixtures, electrical (including panel and two separate meters), plumbing, doors, forced air furnace, central air, pretty much everything has been done....a true turn-key opportunity! Both units have private laundry suites as well! If you've been on the hunt, you're aware how hard it is to find that. This property is one of a kind, come and see it for yourself! You won't be sorry! (id:51532)
Tags
| Property Summary |
|---|
| Building |
|---|
| Land |
|---|
| Level | Rooms | Dimensions |
|---|---|---|
| Second level | Primary Bedroom | 9.07 m x 3.61 m |
| Basement | Bathroom | Measurements not available |
| Bedroom | 3.23 m x 2.21 m | |
| Primary Bedroom | 3.53 m x 3.12 m | |
| Laundry room | Measurements not available | |
| Kitchen | 3.58 m x 2.84 m | |
| Living room | 2.87 m x 2.69 m | |
| Main level | Kitchen | 2.92 m x 2.92 m |
| Other | 2.92 m x 1.83 m | |
| Living room | 4.93 m x 3.38 m | |
| Bedroom | 3.05 m x 2.67 m | |
| Bedroom | 3.4 m x 3.28 m | |
| Bathroom | Measurements not available |
| Features | |||||
|---|---|---|---|---|---|
| Dryer | Refrigerator | Stove | |||
| Washer | Separate entrance | Central air conditioning | |||
















































