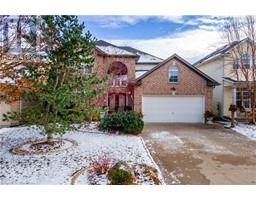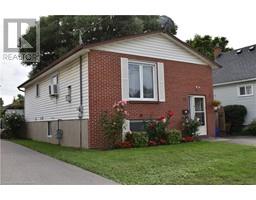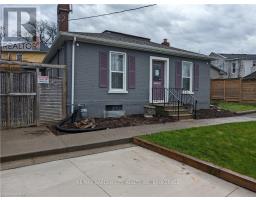141 WELLAND VALE Road Unit# 16 453 - Grapeview, St. Catharines, Ontario, CA
Address: 141 WELLAND VALE Road Unit# 16, St. Catharines, Ontario
Summary Report Property
- MKT ID40665576
- Building TypeRow / Townhouse
- Property TypeSingle Family
- StatusBuy
- Added13 weeks ago
- Bedrooms3
- Bathrooms4
- Area2900 sq. ft.
- DirectionNo Data
- Added On06 Dec 2024
Property Overview
Welcome to your new home in the heart of St. Catharines! This well-kept bungalow townhouse is in a prime location ideal for seniors, downsizers, and busy professionals, offering comfort and convenience in one neat package. Step inside to an inviting open-concept living and dining area, filled with natural light from the tall casement windows and skylight, featuring a cozy fireplace for those relaxing evenings. The kitchen boasts ample cupboard space, breakfast nook, and a walkout to the upper deck. With two spacious bedrooms both having their own ensuites on the main level and an additional lower-level bedroom, this home offers flexibility for guests or a dedicated office space. The lower level also features a walkout, seamlessly connecting you to the outdoors overlooking the ravine. Enjoy the community amenities, including access to a large in-ground pool and patio area steps from your front door. For nature lovers, the Merritt Trail along Twelve Mile Creek is just steps away, offering scenic walks and breathtaking views. Conveniently located near shopping centers, the hospital, and downtown St. Catharines, you'll have everything you need at your fingertips. Don't miss your chance to experience the ease and joy of living in this beautiful community! (id:51532)
Tags
| Property Summary |
|---|
| Building |
|---|
| Land |
|---|
| Level | Rooms | Dimensions |
|---|---|---|
| Lower level | Storage | Measurements not available |
| 4pc Bathroom | Measurements not available | |
| Bedroom | 14'10'' x 10'0'' | |
| Main level | Laundry room | Measurements not available |
| 4pc Bathroom | 9'6'' x 5'8'' | |
| 2pc Bathroom | Measurements not available | |
| Bedroom | 13'4'' x 11'2'' | |
| Laundry room | Measurements not available | |
| Full bathroom | Measurements not available | |
| Primary Bedroom | 15'1'' x 11'6'' | |
| Kitchen | 19'9'' x 10'5'' |
| Features | |||||
|---|---|---|---|---|---|
| Ravine | Balcony | Automatic Garage Door Opener | |||
| Attached Garage | Dishwasher | Dryer | |||
| Refrigerator | Stove | Washer | |||
| Microwave Built-in | Window Coverings | Garage door opener | |||
| Central air conditioning | |||||




































































