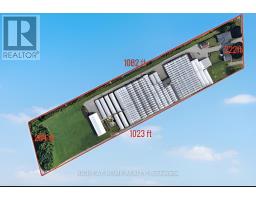23 OLD OXFORD Road Unit# Upper Unit 442 - Vine/Linwell, St. Catharines, Ontario, CA
Address: 23 OLD OXFORD Road Unit# Upper Unit, St. Catharines, Ontario
3 Beds1 BathsNo Data sqftStatus: Rent Views : 493
Price
$2,500
Summary Report Property
- MKT ID40684235
- Building TypeHouse
- Property TypeSingle Family
- StatusRent
- Added9 weeks ago
- Bedrooms3
- Bathrooms1
- AreaNo Data sq. ft.
- DirectionNo Data
- Added On17 Dec 2024
Property Overview
Main floor of the bungalow for rent includes garage + tandem parking for 2 cars. North end of St. Catharines and very close to walking trails, excellent schools, public transit and local amenities. Beautiful curb appeal and backyard. Separate living and family rooms, hardwood flooring throughout the home with newer windows. Kitchen has stainless steel appliances, granite countertop. Fenced backyard with landscaping, a pergola and interlocking patio. Access to half of the backyard Required: Full credit report (not just the score), ID, proof of previous rent payments, income, references, deposit. (id:51532)
Tags
| Property Summary |
|---|
Property Type
Single Family
Building Type
House
Storeys
1
Square Footage
1442 sqft
Subdivision Name
442 - Vine/Linwell
Title
Freehold
Land Size
under 1/2 acre
Built in
1966
Parking Type
Attached Garage
| Building |
|---|
Bedrooms
Above Grade
3
Bathrooms
Total
3
Interior Features
Appliances Included
Central Vacuum, Dishwasher, Dryer, Microwave, Oven - Built-In, Refrigerator, Washer, Gas stove(s), Hood Fan, Window Coverings, Garage door opener
Basement Type
None
Building Features
Features
Gazebo, Automatic Garage Door Opener
Style
Detached
Architecture Style
Bungalow
Square Footage
1442 sqft
Rental Equipment
None
Fire Protection
Smoke Detectors, Alarm system
Structures
Shed
Heating & Cooling
Cooling
Central air conditioning
Heating Type
Forced air
Utilities
Utility Sewer
Municipal sewage system
Water
Municipal water
Exterior Features
Exterior Finish
Brick
Neighbourhood Features
Community Features
Quiet Area, School Bus
Amenities Nearby
Hospital, Marina, Park, Place of Worship, Public Transit, Schools, Shopping
Parking
Parking Type
Attached Garage
Total Parking Spaces
3
| Land |
|---|
Other Property Information
Zoning Description
R1
| Level | Rooms | Dimensions |
|---|---|---|
| Main level | 3pc Bathroom | 8'7'' x 7'2'' |
| Bedroom | 12'1'' x 8'9'' | |
| Bedroom | 10'9'' x 8'8'' | |
| Primary Bedroom | 14'5'' x 9'10'' | |
| Family room | 18'2'' x 11'10'' | |
| Kitchen | 17'11'' x 11'0'' | |
| Living room | 21'5'' x 12'2'' | |
| Foyer | 9'5'' x 6'6'' |
| Features | |||||
|---|---|---|---|---|---|
| Gazebo | Automatic Garage Door Opener | Attached Garage | |||
| Central Vacuum | Dishwasher | Dryer | |||
| Microwave | Oven - Built-In | Refrigerator | |||
| Washer | Gas stove(s) | Hood Fan | |||
| Window Coverings | Garage door opener | Central air conditioning | |||































