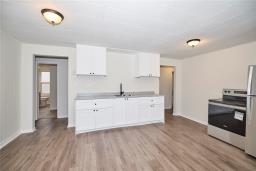25 VILLAGE GREEN Drive 439 - Martindale Pond, St. Catharines, Ontario, CA
Address: 25 VILLAGE GREEN Drive, St. Catharines, Ontario
Summary Report Property
- MKT ID40634970
- Building TypeHouse
- Property TypeSingle Family
- StatusRent
- Added12 weeks ago
- Bedrooms4
- Bathrooms5
- AreaNo Data sq. ft.
- DirectionNo Data
- Added On23 Aug 2024
Property Overview
Discover the natural beauty of Niagara by leasing this striking residence on Martindale Pond. Situated on over three quarters of an acre of forested land, this unique home has been extensively renovated throughout all levels. Enjoy four generous bedrooms with a separate primary suite along with a covetable open concept main floor - all complete with outstanding waterfront views. The lower level contains a recreation room with an additional kitchen and walk out to the private yard. Take pleasure in exclusive water access where you can launch a kayak or simply enjoy peaceful sunsets from the dock. This impeccable dwelling exists within close proximity to all necessary amenities while enjoying nearby access to world-renowned wineries, restaurants and the area's finest entertainment and sports venues. Uncover the benefits of this exemplary property. (id:51532)
Tags
| Property Summary |
|---|
| Building |
|---|
| Land |
|---|
| Level | Rooms | Dimensions |
|---|---|---|
| Second level | 4pc Bathroom | 7'10'' x 7'4'' |
| Bedroom | 13'4'' x 9'10'' | |
| Bedroom | 13'4'' x 11'1'' | |
| Bedroom | 12'1'' x 9'1'' | |
| Full bathroom | 8'7'' x 7'1'' | |
| Full bathroom | 17'0'' x 7'2'' | |
| Other | 10'7'' x 7'11'' | |
| Primary Bedroom | 23'11'' x 19'8'' | |
| Lower level | Storage | Measurements not available |
| Cold room | 16'1'' x 4'6'' | |
| Storage | 17'11'' x 11'6'' | |
| Laundry room | 6'11'' x 5'7'' | |
| 3pc Bathroom | 9'6'' x 7'8'' | |
| Bonus Room | 13'10'' x 12'2'' | |
| Recreation room | 32'0'' x 12'7'' | |
| Main level | 2pc Bathroom | 5'8'' x 5'4'' |
| Den | 11'2'' x 7'5'' | |
| Family room | 14'9'' x 12'5'' | |
| Kitchen/Dining room | 30'0'' x 15'6'' | |
| Living room | 16'11'' x 12'9'' |
| Features | |||||
|---|---|---|---|---|---|
| Skylight | Attached Garage | Dishwasher | |||
| Dryer | Refrigerator | Stove | |||
| Washer | Range - Gas | Microwave Built-in | |||
| Hood Fan | Wine Fridge | Central air conditioning | |||




































































