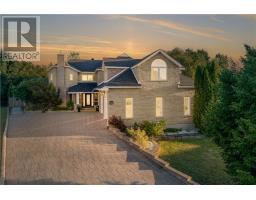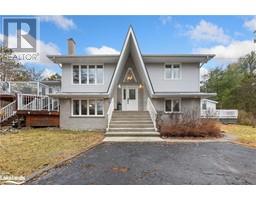12 Chevrefils Lane, St. Charles, Ontario, CA
Address: 12 Chevrefils Lane, St. Charles, Ontario
4 Beds4 Baths0 sqftStatus: Buy Views : 682
Price
$699,900
Summary Report Property
- MKT ID2115401
- Building TypeHouse
- Property TypeSingle Family
- StatusBuy
- Added20 weeks ago
- Bedrooms4
- Bathrooms4
- Area0 sq. ft.
- DirectionNo Data
- Added On30 Jun 2024
Property Overview
Welcome to 12 Chevrefils Lane! This breathtaking executive home only 40 minutes from Sudbury is sure to impress any potential buyer. It's the perfect retreat from all the hustle and bustle. Walking in you're entertained with an open concept design with 15 foot high ceilings, gleaming hardwood floors and a kitchen any aspiring chef would be excited about. With 4 spacious bedrooms and 4 bathrooms your ready to accommodate any size of family. Did I forget to mention the added 24x28 family room. Outside features an attached double garage, massive driveway leading to a fully fenced backyard. There's so much more to mention, you have see it for yourself! (id:51532)
Tags
| Property Summary |
|---|
Property Type
Single Family
Building Type
House
Storeys
1
Title
Freehold
Land Size
21,780 - 32,669 sqft (1/2 - 3/4 ac)
Parking Type
Attached Garage,Gravel
| Building |
|---|
Bathrooms
Total
4
Partial
2
Interior Features
Basement Type
Crawl space
Building Features
Foundation Type
Block
Architecture Style
Bungalow
Heating & Cooling
Cooling
Air exchanger, Central air conditioning
Heating Type
Forced air
Utilities
Utility Sewer
Municipal sewage system
Water
Drilled Well
Parking
Parking Type
Attached Garage,Gravel
| Land |
|---|
Lot Features
Fencing
Fenced yard
Other Property Information
Zoning Description
RU
| Level | Rooms | Dimensions |
|---|---|---|
| Second level | Family room | 24 x 28 |
| Main level | Bedroom | 12 x 12 |
| Living room | 7 x 7.10 | |
| Bedroom | 12 x 12 | |
| Living room | 15 x 14 | |
| Bedroom | 11.7 x 13.6 | |
| Primary Bedroom | 18 x 12 | |
| Dining room | 12.3 x 8.6 | |
| Kitchen | 19 x 16 |
| Features | |||||
|---|---|---|---|---|---|
| Attached Garage | Gravel | Air exchanger | |||
| Central air conditioning | |||||












































