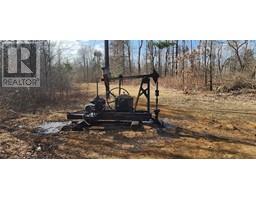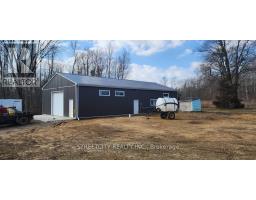2400 LA SALLE LINE, St Clair, Ontario, CA
Address: 2400 LA SALLE LINE, St Clair, Ontario
Summary Report Property
- MKT ID25002182
- Building TypeHouse
- Property TypeSingle Family
- StatusBuy
- Added2 weeks ago
- Bedrooms4
- Bathrooms3
- Area0 sq. ft.
- DirectionNo Data
- Added On06 Feb 2025
Property Overview
Sensational character home is 10 minutes from Sarnia, all the benefits of country living. Built in 1896, this historic landmark sits on a half acre in St Clair Twp. Lovingly restored & updated over the past decade, including new roof, insulation, wiring & plumbing, septic bed, sump system, furnace, and a/c. Historic elements include original beechwood floors on main level, church steeple and gothic-styled windows. The main level boasts soaring ceilings and an open floor plan with kitchenand massive quartz island, as well as living and dining rooms, reading room (potential butler’s pantry), and staircase leading to a media room loft with built-in cabinetry and easy access to 2 generous storage areas. A Master Suite with private bathroom and walk in closet, second bedroom/office, 4 piece bathroom and convenient main floor laundry room complete the main level. Lower level offers 2 additional bedrooms, family room, full bath with walk in shower, kitchenette, pantry, and separate, (id:51532)
Tags
| Property Summary |
|---|
| Building |
|---|
| Land |
|---|
| Level | Rooms | Dimensions |
|---|---|---|
| Second level | Family room | 16.11 x 14.9 |
| Lower level | 3pc Bathroom | Measurements not available |
| Kitchen | 8.6 x 6 | |
| Bedroom | 13.10 x 11.9 | |
| Bedroom | 14.11 x 13.10 | |
| Recreation room | 21.9 x 14.3 | |
| Main level | 4pc Bathroom | Measurements not available |
| 4pc Ensuite bath | Measurements not available | |
| Den | 8.0 x 7.4 | |
| Bedroom | 12.7 x 11.8 | |
| Primary Bedroom | 16.1 x 13.7 | |
| Dining room | 19.2 x 12.1 | |
| Kitchen | 15.9 x 11.8 | |
| Living room | 19.9 x 18.5 |
| Features | |||||
|---|---|---|---|---|---|
| Double width or more driveway | Circular Driveway | Garage | |||
| Dishwasher | Microwave | Stove | |||
| Oven | |||||




















































