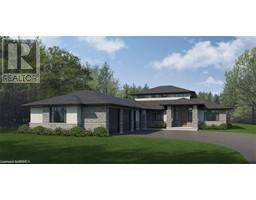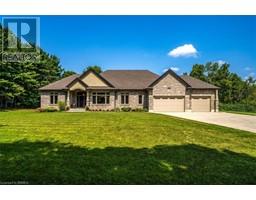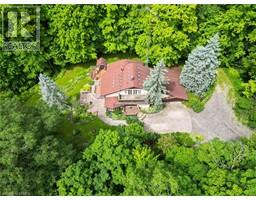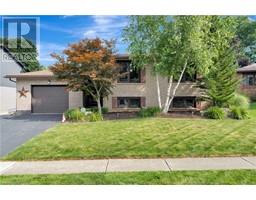7 LORIMER Street 2110 - St. George, St. George, Ontario, CA
Address: 7 LORIMER Street, St. George, Ontario
Summary Report Property
- MKT ID40630306
- Building TypeHouse
- Property TypeSingle Family
- StatusBuy
- Added13 weeks ago
- Bedrooms3
- Bathrooms2
- Area1503 sq. ft.
- DirectionNo Data
- Added On20 Aug 2024
Property Overview
**Renovated 3-Bedroom, 2-Bath Family Home in St. George** This extensively renovated historic home in St. George is move-in ready. The remodeled kitchen (2024) boasts white shaker cabinets, stainless steel appliances, a double oven, and a built-in microwave. The adjacent laundry room features a tiled back wall and patio doors leading to a large rear deck with an above-ground pool (3 years old). The spacious dining room is ideal for family gatherings, while the front-facing living room, complete with a TV and bracket, offers views of the quiet streetscape. The main floor also includes a den/office, and a full bathroom updated 5 years ago. Upstairs, you'll find three good-sized bedrooms and another full bath. The charming front porch, rebuilt in 2023, features stone posts and a flagstone floor. A newly built detached garage (20’ x 21’) and a 4-car driveway provide plenty of parking space. Recent updates include: a new furnace (1 year), central A/C (4 years), electrical breaker panel (1 year), durable luxury vinyl plank flooring throughout, and roof shingles (3 & 7 years). While some finishing touches remain, the major restoration work on this century home is complete. Contact your agent today to schedule a viewing. (id:51532)
Tags
| Property Summary |
|---|
| Building |
|---|
| Land |
|---|
| Level | Rooms | Dimensions |
|---|---|---|
| Second level | 3pc Bathroom | 9'11'' x 5'1'' |
| Bedroom | 10'3'' x 9'9'' | |
| Bedroom | 12'9'' x 13'10'' | |
| Primary Bedroom | 11'4'' x 19'9'' | |
| Main level | Sunroom | 8'2'' x 8'2'' |
| Laundry room | 11'2'' x 5'2'' | |
| Kitchen | 7'9'' x 16'10'' | |
| Dining room | 11'4'' x 13'10'' | |
| 3pc Bathroom | 7'11'' x 5'11'' | |
| Den | 7'10'' x 8'8'' | |
| Living room | 14'7'' x 15'2'' |
| Features | |||||
|---|---|---|---|---|---|
| Paved driveway | Crushed stone driveway | Detached Garage | |||
| Dishwasher | Dryer | Refrigerator | |||
| Stove | Washer | Microwave Built-in | |||
| Garage door opener | Central air conditioning | ||||






































































